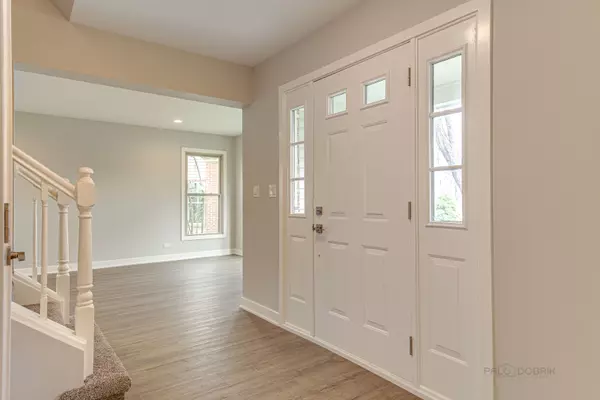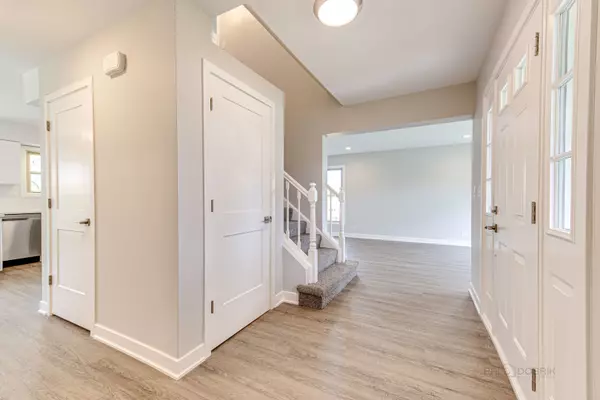$530,000
$509,900
3.9%For more information regarding the value of a property, please contact us for a free consultation.
1130 Highland Grove DR Buffalo Grove, IL 60089
3 Beds
2.5 Baths
2,078 SqFt
Key Details
Sold Price $530,000
Property Type Single Family Home
Sub Type Detached Single
Listing Status Sold
Purchase Type For Sale
Square Footage 2,078 sqft
Price per Sqft $255
Subdivision Old Farm Village
MLS Listing ID 11065178
Sold Date 05/28/21
Style Colonial
Bedrooms 3
Full Baths 2
Half Baths 1
Year Built 1985
Annual Tax Amount $12,059
Tax Year 2019
Lot Dimensions 9801
Property Description
Welcome Home! Rarely Available 3 Bedroom Plus 1 Bedroom In Basement, 2.1 Bath In Sought After Old Farm Village Will Amaze You At Every Turn! Completely Remodeled In 2021! Stunning Kitchen With White Shaker Cabinets, Chic Backsplash, Stunning Quartz Counters And Hardware! All New Stainless Steel Appliances! Kitchen Opens To Vaulted Family Room With Fireplace And 2 Skylights! First Floor Is Graced With Designer Luxury Floors! Easy Entertaining In The Living And Dining Room Combo! New Washer And Dryer And Gorgeous Built In With Quartz Countertop In First Floor Laundry Room! New Powder Room Too! Make Your Way To The Second Floor With All New Carpet, New Hall Bath With Quartz And Dual Sinks! Owners Suite Has Sitting Room, Generous Walk In Closet And Luxurious Quartz Spa Bath! More Family Fun In The Finished Basement With Tons Of Recessed Lights And Bedroom/Office! Fresh Designer Paint Throughout! All New Windows, Slider, Doors And More! Off Family Room, Make Your Way To The New Deck And Large Professionally Landscaped Fenced Backyard! Gas Line And Grill For All Of Your Family Gatherings! Cul De Sac Location Too! Enjoy Walking To 3 Parks, Tennis, Fields And Walking Paths! Walk Too Starbucks Too! Top Rated Elementary And Stevenson High School! It Just Doesn't Get Better Than This! Hurry To Make This Home Yours!
Location
State IL
County Lake
Area Buffalo Grove
Rooms
Basement Full
Interior
Interior Features Vaulted/Cathedral Ceilings, Skylight(s), First Floor Laundry
Heating Natural Gas, Forced Air
Cooling Central Air
Fireplaces Number 1
Fireplaces Type Gas Log, Gas Starter
Equipment Sump Pump, Backup Sump Pump;
Fireplace Y
Appliance Range, Microwave, Dishwasher, Refrigerator, Freezer, Washer, Dryer, Disposal, Stainless Steel Appliance(s), Gas Oven
Laundry In Unit
Exterior
Exterior Feature Deck
Parking Features Attached
Garage Spaces 2.5
Community Features Park, Sidewalks, Street Lights, Street Paved
Roof Type Asphalt
Building
Lot Description Cul-De-Sac, Fenced Yard, Landscaped
Sewer Public Sewer
Water Public
New Construction false
Schools
Elementary Schools Earl Pritchett School
Middle Schools Aptakisic Junior High School
High Schools Adlai E Stevenson High School
School District 102 , 102, 125
Others
HOA Fee Include None
Ownership Fee Simple
Special Listing Condition None
Read Less
Want to know what your home might be worth? Contact us for a FREE valuation!

Our team is ready to help you sell your home for the highest possible price ASAP

© 2024 Listings courtesy of MRED as distributed by MLS GRID. All Rights Reserved.
Bought with Dan Volker • @properties

GET MORE INFORMATION





