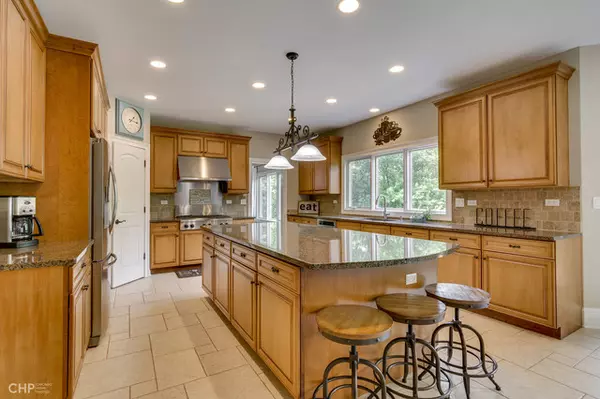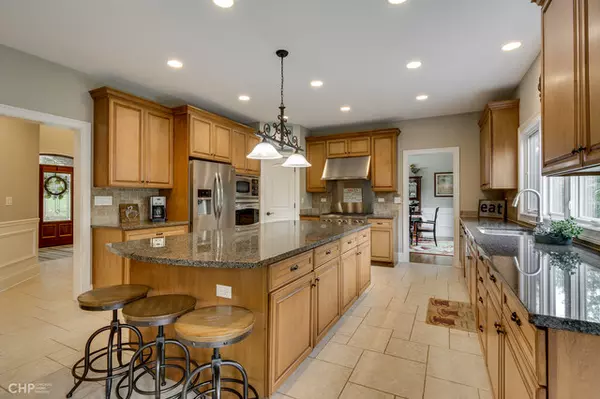$500,000
$524,500
4.7%For more information regarding the value of a property, please contact us for a free consultation.
4003 Carlisle DR Prairie Grove, IL 60012
5 Beds
5 Baths
5,808 SqFt
Key Details
Sold Price $500,000
Property Type Single Family Home
Sub Type Detached Single
Listing Status Sold
Purchase Type For Sale
Square Footage 5,808 sqft
Price per Sqft $86
Subdivision Timberhill
MLS Listing ID 10458505
Sold Date 11/22/19
Bedrooms 5
Full Baths 5
HOA Fees $20/ann
Year Built 2005
Annual Tax Amount $16,761
Tax Year 2018
Lot Size 1.040 Acres
Lot Dimensions 152X231X149X48X292
Property Description
Don't miss it! You know you'll love to live in this beautiful home in the woods. Drive up to the classic brick beauty and you'll know this is where you belong. You'll love the paver walkway that leads to your covered front door. You'll be greeted by the elegant stairway when you enter. You'll love the open floor plan with the spacious kitchen leading into the vaulted family room. Kitchen is lovely with lots of cabinets and a huge island. Granite galore and newer stainless appliances. There's lots crown molding, picture frame molding and other highlights throughout. First floor living & dining rooms as well as an office AND full bath meet everyone's needs. Upstairs are 5 bedrooms with plenty of closet space and 3 full baths! MBTH has whirlpool, 2 sinks & a separate shower! Finished WO basement is awesome, with a huge wet bar, family room, rec room & even another possible bedroom. Perfect for kids coming back or inlaws! Patio & deck look over your 1+ acre! 4 car garage! LOW, LOW TAXES!!
Location
State IL
County Mc Henry
Area Crystal Lake / Lakewood / Prairie Grove
Rooms
Basement Full, Walkout
Interior
Interior Features Vaulted/Cathedral Ceilings, Bar-Wet, Hardwood Floors, First Floor Laundry, First Floor Full Bath
Heating Natural Gas, Forced Air
Cooling Central Air
Fireplaces Number 2
Fireplaces Type Wood Burning, Gas Starter
Equipment Humidifier, Water-Softener Owned, Central Vacuum, TV-Cable, Intercom, CO Detectors, Ceiling Fan(s), Sump Pump
Fireplace Y
Appliance Range, Microwave, Dishwasher, Refrigerator, High End Refrigerator, Bar Fridge, Washer, Dryer, Stainless Steel Appliance(s), Wine Refrigerator, Cooktop, Built-In Oven, Water Softener Owned
Exterior
Exterior Feature Deck, Patio, Storms/Screens
Parking Features Attached
Garage Spaces 4.0
Community Features Street Lights, Street Paved
Roof Type Asphalt
Building
Lot Description Landscaped, Wooded, Mature Trees
Sewer Septic-Private
Water Private Well
New Construction false
Schools
Elementary Schools Prairie Grove Elementary School
Middle Schools Prairie Grove Junior High School
High Schools Prairie Ridge High School
School District 46 , 46, 155
Others
HOA Fee Include Other
Ownership Fee Simple w/ HO Assn.
Special Listing Condition None
Read Less
Want to know what your home might be worth? Contact us for a FREE valuation!

Our team is ready to help you sell your home for the highest possible price ASAP

© 2024 Listings courtesy of MRED as distributed by MLS GRID. All Rights Reserved.
Bought with Eileen Kelsall • Coldwell Banker The Real Estate Group

GET MORE INFORMATION





