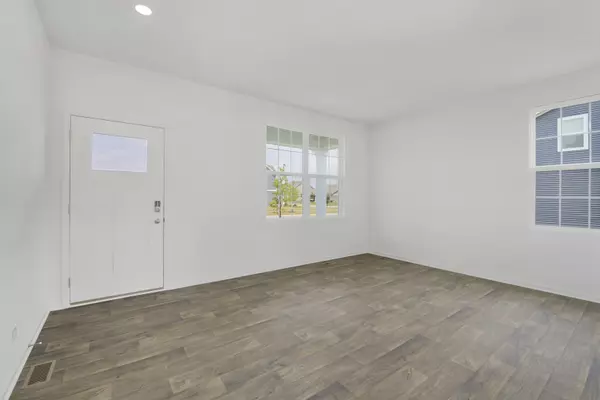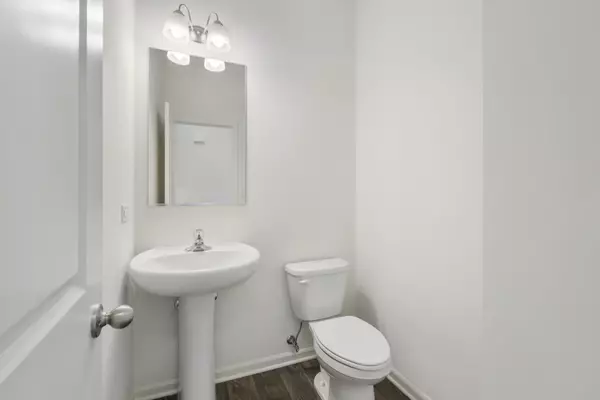$353,480
$352,670
0.2%For more information regarding the value of a property, please contact us for a free consultation.
16937 S Corinne CIR Plainfield, IL 60586
4 Beds
2.5 Baths
2,403 SqFt
Key Details
Sold Price $353,480
Property Type Single Family Home
Sub Type Detached Single
Listing Status Sold
Purchase Type For Sale
Square Footage 2,403 sqft
Price per Sqft $147
Subdivision Springbank
MLS Listing ID 10959196
Sold Date 05/10/21
Bedrooms 4
Full Baths 2
Half Baths 1
HOA Fees $50/ann
Year Built 2021
Annual Tax Amount $413
Tax Year 2019
Lot Size 0.290 Acres
Lot Dimensions 80 X 142
Property Description
MARCH/APRIL DELIVERY on this NEW HOME with 4 Beds 2.5 Baths and 2400 sq ft on an OVERSIZED, CORNER Homesite! The Dearborn makes a statement with its #architectural shingles, #brick accents, #two car garage AND a #large yard - you'll be anxious to see the inside! Upon entering this #spacious two-story home you immediately notice the difference 9 FOOT ceilings and #large windows make! The bright and airy DEN is ideal for HOME OFFICE or E-LEARNING. The welcoming kitchen boasts warm brown #Aristrokraft cabinetry, QUARTZ countertops and a large WALK-IN PANTRY. You are sure to enjoy the OPEN CONCEPT living the #Dearborn plan offers. Upstairs, three bedrooms and a LOFT accompany a large 19 X 16 suite with DUAL WALK-IN CLOSETS and a DELUXE ENSUITE bathroom, featuring a #comfort height vanity. #Springbank in #Plainfield is home to vast #walking and #biking trails, #202 schools, and an #Aquatic center for everyone to enjoy! Sleep well in your new home knowing all #DRHorton homes in #Chicagoland offer #Smart home technology and a 1, 2, & 10 year #Home #Warranty.
Location
State IL
County Will
Area Plainfield
Rooms
Basement Partial
Interior
Interior Features Second Floor Laundry, Walk-In Closet(s), Ceilings - 9 Foot
Heating Natural Gas, Forced Air
Cooling Central Air
Fireplace N
Appliance Range, Microwave, Dishwasher
Exterior
Parking Features Attached
Garage Spaces 2.0
Community Features Pool, Lake
Roof Type Asphalt
Building
Lot Description Corner Lot
Sewer Public Sewer
Water Public
New Construction true
Schools
School District 202 , 202, 202
Others
HOA Fee Include Insurance,Pool
Ownership Fee Simple w/ HO Assn.
Special Listing Condition None
Read Less
Want to know what your home might be worth? Contact us for a FREE valuation!

Our team is ready to help you sell your home for the highest possible price ASAP

© 2024 Listings courtesy of MRED as distributed by MLS GRID. All Rights Reserved.
Bought with Cheryl Morlock • EXIT Strategy Realty

GET MORE INFORMATION





