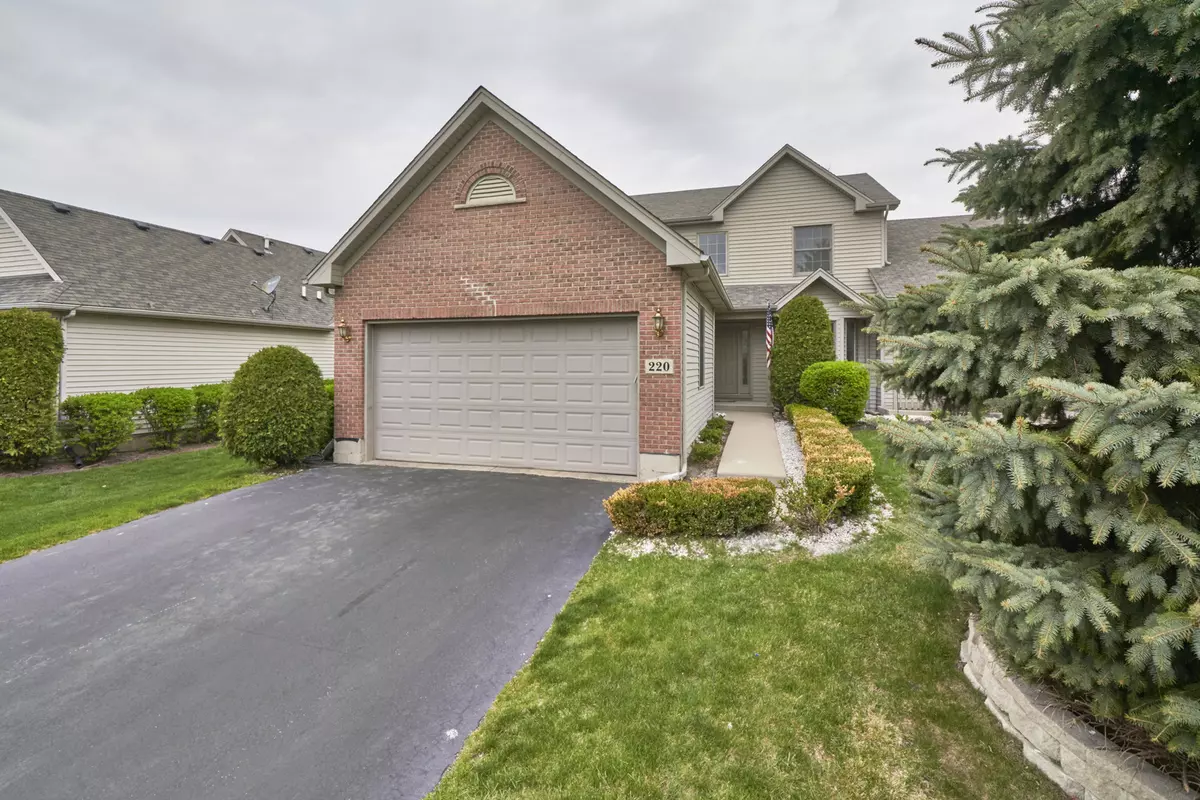$300,000
$292,900
2.4%For more information regarding the value of a property, please contact us for a free consultation.
220 Red Hawk RD Hampshire, IL 60140
4 Beds
2.5 Baths
2,041 SqFt
Key Details
Sold Price $300,000
Property Type Townhouse
Sub Type Townhouse-2 Story
Listing Status Sold
Purchase Type For Sale
Square Footage 2,041 sqft
Price per Sqft $146
Subdivision Hampshire Meadows
MLS Listing ID 11066835
Sold Date 05/28/21
Bedrooms 4
Full Baths 2
Half Baths 1
HOA Fees $90/mo
Rental Info Yes
Year Built 2005
Annual Tax Amount $6,252
Tax Year 2019
Lot Dimensions 46.3X 162.1X 44.8X 162.8
Property Description
Look at this exceptional quality built townhome in Hampshire. This home offers a Master bedroom suite on the main level with a vaulted ceiling, a large walk-in closet and a private bath with a whirlpool tub and separate shower. The kitchen is equipped with newer stainless steel appliances which were installed in 2017, it also has oak cabinets and an eating area to enjoy your meals. The beautiful living room has vaulted ceilings and is great for entertaining. There is also a room on the main floor that can be used as a dining Room or office. The laundry room is equipped with a utility sink and plenty of room for a washer and dryer. Additionally, adjacent to the living room, is a heated all season room! The main floor includes beautiful hardwood floors, vaulted ceilings, and ceiling fans. The finished basement includes an open area that can be used as a recreation room/family room and there is an additional bedroom, all with recessed lighting, waterproof vinyl plank flooring and it is roughed in for a bathroom. The fully dry-walled and painted 2 car garage easily accommodates your vehicles and some extra space. Other updates include: A Hi Efficiency A/C unit 2017, hot water heater 2017, and a new sump pump with a watchdog system 2017. This incredible home has been meticulously maintained by its owner and is ready and waiting for you. Come see this lovely home today!
Location
State IL
County Kane
Area Hampshire / Pingree Grove
Rooms
Basement Full
Interior
Interior Features Vaulted/Cathedral Ceilings, Hardwood Floors, First Floor Bedroom, First Floor Laundry, First Floor Full Bath, Walk-In Closet(s), Ceilings - 9 Foot
Heating Natural Gas
Cooling Central Air
Fireplace N
Appliance Range, Microwave, Dishwasher, Refrigerator, Disposal, Stainless Steel Appliance(s), Water Purifier Owned
Laundry Gas Dryer Hookup, In Unit, Sink
Exterior
Exterior Feature Porch Screened, Cable Access
Parking Features Attached
Garage Spaces 2.0
Amenities Available None
Roof Type Asphalt
Building
Lot Description Landscaped, Backs to Trees/Woods, Sidewalks, Streetlights
Story 2
Sewer Public Sewer
Water Lake Michigan
New Construction false
Schools
Elementary Schools Hampshire Elementary School
Middle Schools Hampshire Middle School
High Schools Hampshire High School
School District 300 , 300, 300
Others
HOA Fee Include Exterior Maintenance,Lawn Care,Snow Removal
Ownership Fee Simple w/ HO Assn.
Special Listing Condition None
Pets Allowed Cats OK, Dogs OK
Read Less
Want to know what your home might be worth? Contact us for a FREE valuation!

Our team is ready to help you sell your home for the highest possible price ASAP

© 2024 Listings courtesy of MRED as distributed by MLS GRID. All Rights Reserved.
Bought with Moe Duric • Baird & Warner

GET MORE INFORMATION





