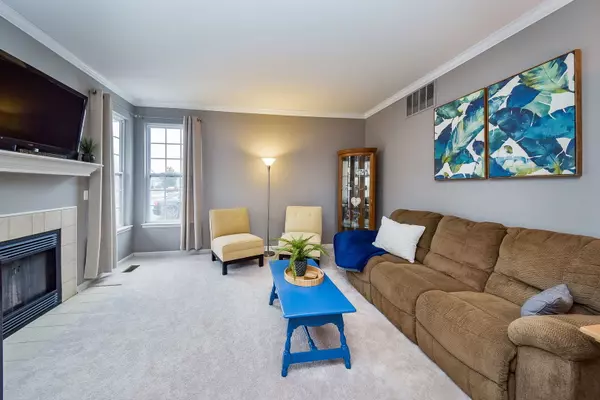$225,000
$219,900
2.3%For more information regarding the value of a property, please contact us for a free consultation.
280 Whitfield DR #B Sugar Grove, IL 60554
3 Beds
2.5 Baths
1,806 SqFt
Key Details
Sold Price $225,000
Property Type Multi-Family
Sub Type Quad-2 Story
Listing Status Sold
Purchase Type For Sale
Square Footage 1,806 sqft
Price per Sqft $124
Subdivision Windsor Pointe
MLS Listing ID 11025105
Sold Date 05/28/21
Bedrooms 3
Full Baths 2
Half Baths 1
HOA Fees $223/mo
Rental Info Yes
Year Built 2003
Annual Tax Amount $5,715
Tax Year 2019
Lot Dimensions CONDO
Property Description
Countdown to your fairy tale ending ... 3 Bedrooms, 2.5 baths, and 1 fantastic location (insert Disney fireworks)!!! This Sugar Grove stunner offers a grand entry with 2 story foyer ~ trendy colors ~ flex room (formal dining or HOME OFFICE w/ serene views) ~ cozy fireplace ~ hardwood flooring ~ white cabinetry, trim, and 6 panel doors ~ new carpet on main level ~ convenient washer/dryer/laundry tub in home ~ spacious owner's suite with walk-in closet & garden bath design ~ 2 car attached garage ~ and a brick paver patio tucked away with mature trees and a perfect destination for everything from a quiet book to a glass of something fun with your favorite friends. All of this plus a stellar location for tackling the Summer bucket list ... quick access to I-88, hiking/biking trails, aquatic parks, and multiple dining and golf options. Home warranty included for your convenience. Call TODAY to make this your fairy tale ending! *Showings start Friday, 3.19.21 at 10:30 am.*
Location
State IL
County Kane
Area Sugar Grove
Rooms
Basement None
Interior
Interior Features Hardwood Floors, First Floor Laundry, Laundry Hook-Up in Unit, Storage, Walk-In Closet(s)
Heating Natural Gas, Forced Air
Cooling Central Air
Fireplaces Number 1
Fireplaces Type Gas Log
Equipment Ceiling Fan(s)
Fireplace Y
Appliance Range, Microwave, Dishwasher, Refrigerator, Washer, Dryer
Laundry In Unit, Sink
Exterior
Exterior Feature Patio, Porch, Brick Paver Patio, End Unit
Parking Features Attached
Garage Spaces 2.0
Amenities Available Park
Roof Type Asphalt
Building
Lot Description Landscaped, Mature Trees
Story 2
Sewer Public Sewer
Water Public
New Construction false
Schools
Elementary Schools John Shields Elementary School
Middle Schools Harter Middle School
High Schools Kaneland High School
School District 302 , 302, 302
Others
HOA Fee Include Insurance,Exterior Maintenance,Lawn Care,Snow Removal
Ownership Condo
Special Listing Condition None
Pets Allowed Cats OK, Dogs OK
Read Less
Want to know what your home might be worth? Contact us for a FREE valuation!

Our team is ready to help you sell your home for the highest possible price ASAP

© 2024 Listings courtesy of MRED as distributed by MLS GRID. All Rights Reserved.
Bought with Susan Macino • @properties

GET MORE INFORMATION





