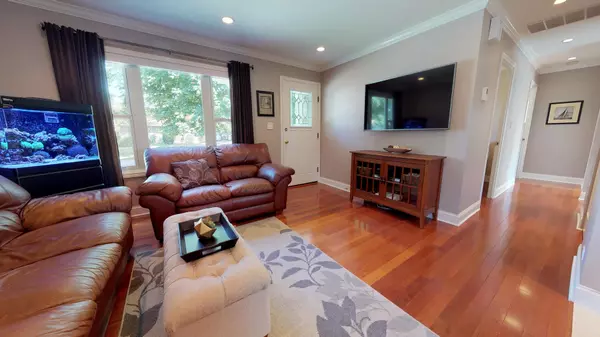$295,000
$314,900
6.3%For more information regarding the value of a property, please contact us for a free consultation.
344 LINCOLN TER Buffalo Grove, IL 60089
3 Beds
1.5 Baths
1,728 SqFt
Key Details
Sold Price $295,000
Property Type Single Family Home
Sub Type Detached Single
Listing Status Sold
Purchase Type For Sale
Square Footage 1,728 sqft
Price per Sqft $170
Subdivision Old Buffalo Grove
MLS Listing ID 10481425
Sold Date 10/25/19
Style Ranch
Bedrooms 3
Full Baths 1
Half Baths 1
Year Built 1967
Annual Tax Amount $5,020
Tax Year 2017
Lot Size 8,698 Sqft
Lot Dimensions 8700
Property Description
WOW! REDESIGNED DOLLY MADISON WITH FULL BASEMENT! 2.5 CAR HEATED GARAGE! HOME BACKS UP TO ALCOTT PARK!! SPECIAL FEATURES AND UPDATES INCLUDE: LIVING RM WITH HARDWOOD FLOORS! KITCHEN WITH 42" CHERRYWOOD CABINETS! STACKED STONE BACKSPLASH! GRANITE COUNTER TOPS WITH FARM SINK! STAINLESS STEEL APPLIANCES! PANTRY CLOSET! PORCELAIN TILE! RECESSED LIGHTING! CROWN MOLDING THROUGHOUT! 5" BASEBOARDS! 6 PANEL DOORS! ALL BEDROOMS WITH HARDWOOD FLOORS! MAIN BATH FEATURES RAIN SHOWER! GRANITE VANITY! TRAVERTINE TILE! FULL BASEMENT WITH ROUGH-IN! EPOXY FLOORS! THE PERFECT YARD FOR ENTERTAINING! BEAUTIFUL IN-GROUND POOL! STONE PAVER PATIO WITH BUILT-IN FIREPLACE! FENCED IN! YARD BACKS UP TO ALCOTT PARK! 2.5 HEATED GARAGE WITH WORKSHOP! EXTRA DEEP FOR STORAGE! FRONT DOOR! WINDOWS! CARRIER FURNACE! A/C! HWH 40 GAL! UPGRADED 150 AMP ELECTRICAL PANEL! SIDING! SOF/FAC! THIS HOME HAS IT ALL- TOO MUCH TO LIST! DO NOT MISS OUT ON THIS OPPORTUNITY!!!
Location
State IL
County Cook
Area Buffalo Grove
Rooms
Basement Full
Interior
Interior Features Hardwood Floors, First Floor Bedroom, First Floor Full Bath
Heating Natural Gas, Forced Air
Cooling Central Air
Equipment CO Detectors, Sump Pump
Fireplace N
Appliance Range, Microwave, Dishwasher, Refrigerator, High End Refrigerator, Washer, Dryer, Disposal, Stainless Steel Appliance(s), Range Hood
Exterior
Exterior Feature Patio, In Ground Pool, Storms/Screens, Fire Pit, Workshop
Parking Features Detached
Garage Spaces 2.5
Community Features Sidewalks, Street Lights, Street Paved
Roof Type Asphalt
Building
Lot Description Fenced Yard, Landscaped
Sewer Public Sewer
Water Public
New Construction false
Schools
Elementary Schools Henry W Longfellow Elementary Sc
Middle Schools Cooper Middle School
High Schools Buffalo Grove High School
School District 21 , 21, 214
Others
HOA Fee Include None
Ownership Fee Simple
Special Listing Condition None
Read Less
Want to know what your home might be worth? Contact us for a FREE valuation!

Our team is ready to help you sell your home for the highest possible price ASAP

© 2025 Listings courtesy of MRED as distributed by MLS GRID. All Rights Reserved.
Bought with Erica Salazar • Prospective Realty
GET MORE INFORMATION





