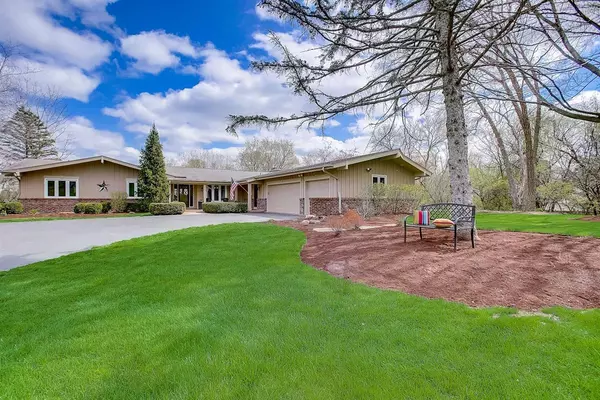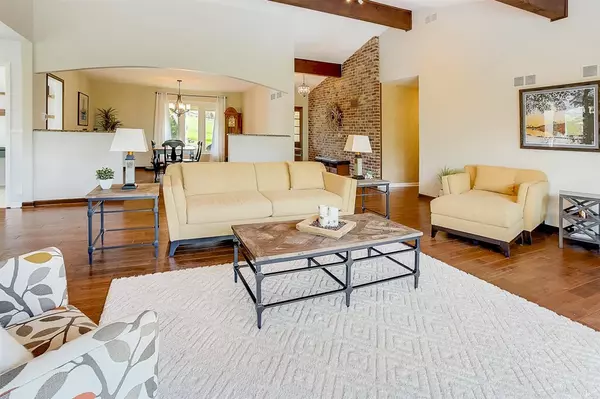$580,000
$550,000
5.5%For more information regarding the value of a property, please contact us for a free consultation.
57 Cahill RD Trout Valley, IL 60013
4 Beds
3.5 Baths
4,888 SqFt
Key Details
Sold Price $580,000
Property Type Single Family Home
Sub Type Detached Single
Listing Status Sold
Purchase Type For Sale
Square Footage 4,888 sqft
Price per Sqft $118
Subdivision Trout Valley
MLS Listing ID 11056093
Sold Date 06/01/21
Style Walk-Out Ranch
Bedrooms 4
Full Baths 3
Half Baths 1
HOA Fees $100/mo
Year Built 1972
Annual Tax Amount $13,879
Tax Year 2019
Lot Size 1.031 Acres
Lot Dimensions 87821
Property Description
Offer accepted pending paperwork*** Check Out This Awesome Community *** Offered on 2 Acres! Living is Effortless in this Rare Hillside Ranch Home in Desirable Trout Valley. Perfectly Maintained Infrastructure (NO Surprises Here) & Impeccably Decorated. Enjoy the Open Floor Plan that Allows for the Best in Entertaining. The Finished Walkout Lower Level is Complete With 2nd Fireplace, Full Bath, 2nd Kitchen, Loads of Storage and has 2 Sets of 12' Sliders for Plenty of Natural Lighting - Could be a Perfect Possible In-Law Set-Up. 3 Car Garage. Newer 2 Zone HVAC, Windows and Roof. Subzero, Fisher Paykel Appliances. Location, Location, Location: Quiet Cul-de-sac on 2 Acres. Trout Valley is a Golf Cart Community with Many Amenities: Historical Pool, Trout Streams, Fishing, Horse Barn, Trails, Tennis, Lodge and So Much More! Situated on the Fox River with Dock & Marina. Vacation Where You Live!! Life the Way it Be - Move-In Ready, Just Unpack & Enjoy!
Location
State IL
County Mc Henry
Area Cary / Oakwood Hills / Trout Valley
Rooms
Basement Full, Walkout
Interior
Interior Features Vaulted/Cathedral Ceilings, Hardwood Floors, Heated Floors, First Floor Bedroom, First Floor Laundry, First Floor Full Bath, Built-in Features, Walk-In Closet(s)
Heating Natural Gas, Forced Air, Sep Heating Systems - 2+
Cooling Central Air
Fireplaces Number 2
Fireplaces Type Gas Log, Gas Starter, Includes Accessories
Equipment Humidifier, Water-Softener Owned, Central Vacuum, TV-Cable, CO Detectors, Ceiling Fan(s), Sump Pump, Radon Mitigation System, Multiple Water Heaters
Fireplace Y
Appliance Double Oven, Dishwasher, High End Refrigerator, Freezer, Washer, Dryer, Disposal, Stainless Steel Appliance(s), Cooktop, Built-In Oven, Range Hood, Water Softener Owned
Laundry Gas Dryer Hookup, Sink
Exterior
Exterior Feature Balcony, Deck, Patio, In Ground Pool, Storms/Screens, Fire Pit
Parking Features Attached
Garage Spaces 3.0
Community Features Clubhouse, Park, Pool, Tennis Court(s), Stable(s), Horse-Riding Area, Dock, Curbs, Street Paved
Roof Type Asphalt
Building
Lot Description Cul-De-Sac, Golf Course Lot
Sewer Septic-Private
Water Private Well
New Construction false
Schools
Elementary Schools Briargate Elementary School
Middle Schools Prairie Hill School
High Schools Cary-Grove Community High School
School District 26 , 26, 155
Others
HOA Fee Include Insurance,Clubhouse,Other
Ownership Fee Simple
Special Listing Condition None
Read Less
Want to know what your home might be worth? Contact us for a FREE valuation!

Our team is ready to help you sell your home for the highest possible price ASAP

© 2024 Listings courtesy of MRED as distributed by MLS GRID. All Rights Reserved.
Bought with Beth Repta • Keller Williams Success Realty

GET MORE INFORMATION





