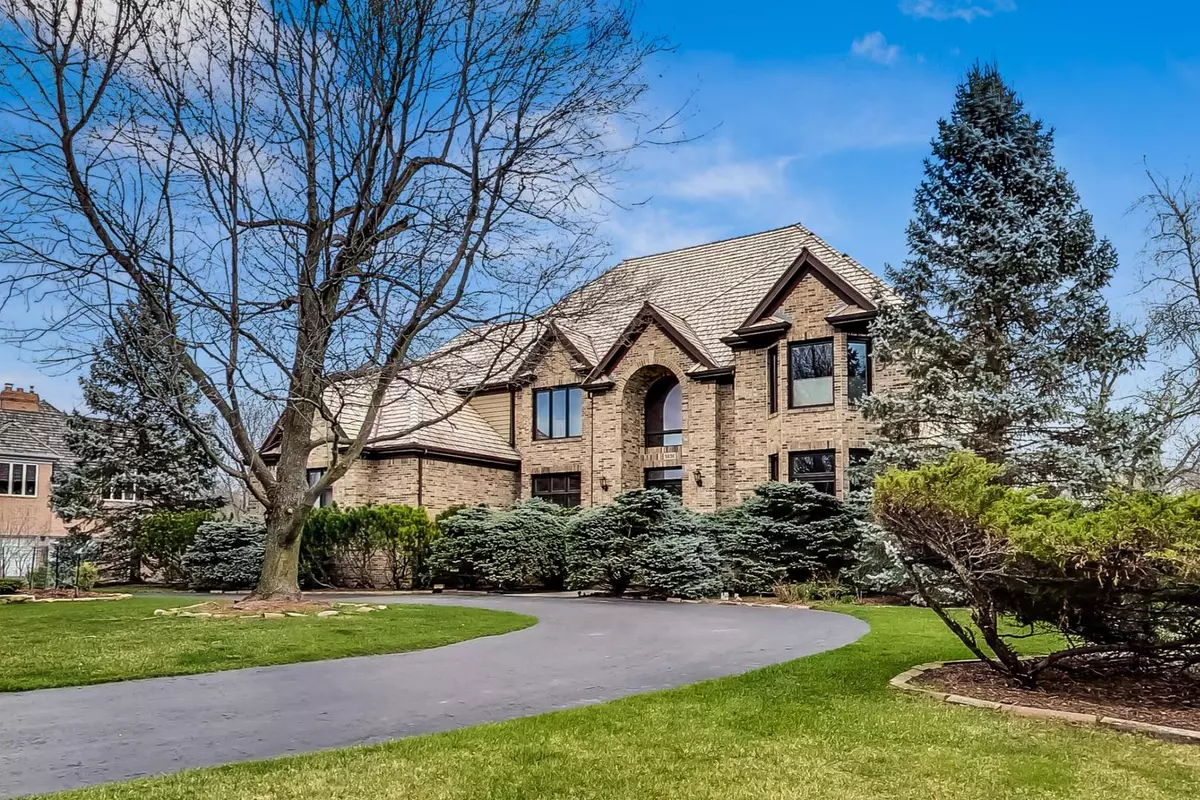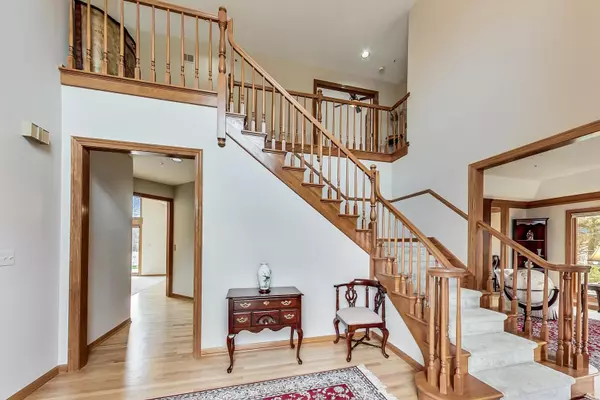$730,000
$750,000
2.7%For more information regarding the value of a property, please contact us for a free consultation.
5836 Teal LN Long Grove, IL 60047
4 Beds
5 Baths
3,673 SqFt
Key Details
Sold Price $730,000
Property Type Single Family Home
Sub Type Detached Single
Listing Status Sold
Purchase Type For Sale
Square Footage 3,673 sqft
Price per Sqft $198
Subdivision Herons Landing
MLS Listing ID 11026523
Sold Date 06/04/21
Bedrooms 4
Full Baths 4
Half Baths 2
HOA Fees $111/ann
Year Built 1990
Annual Tax Amount $21,347
Tax Year 2019
Lot Size 1.084 Acres
Lot Dimensions 47206
Property Description
You will not want to miss the opportunity to own this beautiful home in Herons Landing. Set on a private 1.08 acre lot this home will not disappoint. This custom home features a gourmet kitchen with hardwood flooring, solid oak cabinetry, quartz counter tops, large eating area, breakfast bar, newer appliances, walk in pantry and outstanding views of the gorgeous yard. Kitchen opens to a 2 story family room with floor to ceiling brick fireplace and atrium doors to private deck. Formal living and dining rooms boast custom 4 piece oak crown molding, hardwood flooring, fireplace in DR and bay window in LR and DR. The main level also includes a home office featuring a beautiful coffered ceiling and built in book cases. 1/2 bath (which can be and expanded to a full bath) and large laundry room round out the main level. Upstairs you will find a fabulous primary suite featuring a gas start fireplace. Primary bathroom enjoys a double vanity, stand alone shower and jacuzzi tub overlooking the landscape! 3 additional large bedrooms all with private bath access and walk in closets! Finished English lookout basement with recreation room, full bathroom, professionally designed music room, wine cellar and plenty of storage space. Brand new roof (2020), Newer HVAC, newer carpet, refinished hardwood flooring, newer Marvin windows and so much more! Lake Michigan water available. Top rated District 96 and Stevenson High School! Close to Metra, shopping, restaurants and more.
Location
State IL
County Lake
Area Hawthorn Woods / Lake Zurich / Kildeer / Long Grove
Rooms
Basement Full, English
Interior
Interior Features Vaulted/Cathedral Ceilings, Skylight(s), Hardwood Floors, First Floor Laundry, Built-in Features, Walk-In Closet(s), Coffered Ceiling(s)
Heating Natural Gas, Forced Air
Cooling Central Air
Fireplaces Number 3
Fireplaces Type Gas Starter
Equipment Fire Sprinklers, CO Detectors, Ceiling Fan(s), Sump Pump, Multiple Water Heaters
Fireplace Y
Appliance Range, Microwave, Dishwasher, Refrigerator, Washer, Dryer, Disposal
Exterior
Exterior Feature Deck, Patio, Storms/Screens
Parking Features Attached
Garage Spaces 3.0
Community Features Gated, Street Paved
Roof Type Shake
Building
Lot Description Nature Preserve Adjacent, Landscaped, Garden
Sewer Public Sewer
Water Lake Michigan, Private Well
New Construction false
Schools
Elementary Schools Country Meadows Elementary Schoo
Middle Schools Woodlawn Middle School
High Schools Adlai E Stevenson High School
School District 96 , 96, 125
Others
HOA Fee Include Insurance
Ownership Fee Simple w/ HO Assn.
Special Listing Condition None
Read Less
Want to know what your home might be worth? Contact us for a FREE valuation!

Our team is ready to help you sell your home for the highest possible price ASAP

© 2024 Listings courtesy of MRED as distributed by MLS GRID. All Rights Reserved.
Bought with Danielle Izen • @properties

GET MORE INFORMATION





