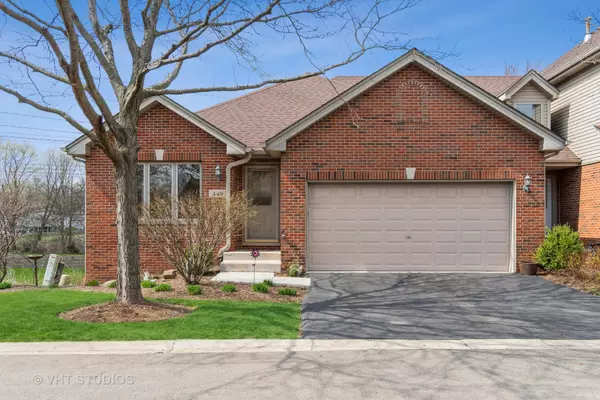$365,000
$365,000
For more information regarding the value of a property, please contact us for a free consultation.
448 Meadows Edge LN #448 Lisle, IL 60532
2 Beds
2 Baths
1,650 SqFt
Key Details
Sold Price $365,000
Property Type Single Family Home
Sub Type Cluster
Listing Status Sold
Purchase Type For Sale
Square Footage 1,650 sqft
Price per Sqft $221
Subdivision Meadows Edg
MLS Listing ID 11027561
Sold Date 05/19/21
Bedrooms 2
Full Baths 2
HOA Fees $280/mo
Year Built 2000
Annual Tax Amount $6,790
Tax Year 2019
Lot Dimensions 4668
Property Description
Carefree living in this end unit, BRICK RANCH townhome. Entering formal dining room, could be den/office, or living room, (third bedroom)Hardwood floors, opens to cook's kitchen, double ovens, volume ceilings, and skylight. Enjoy eating space over looking three windows that look out over large grassy area.Family room with coffered ceilings and corner fireplace with gas logs. Sliding glass doors open to deck, and great outdoor peaceful views. Large master bedroom with coffered ceilings, large walk-in closet, and redone private bath with large tile shower, newer glass enclosure, sink and commode. Redone tile floors in both bathrooms. Second bedroom, also good size and ample closet space. First floor laundry room with newer washer and dryer, utility sink and cabinets. Open stairway going down to full unfinished, walk-out basement, with high ceilings, and plumbed for bath. Large utility sink in basement.Wonderful quiet location, lots of beautiful light, great views, just painted in new neutral color. Just move in. Walk to the newer elementary school, the Meadows Pool. Close to I-355,
Location
State IL
County Du Page
Area Lisle
Rooms
Basement Full, Walkout
Interior
Interior Features Vaulted/Cathedral Ceilings, Skylight(s), Hardwood Floors, First Floor Bedroom, First Floor Laundry, First Floor Full Bath, Laundry Hook-Up in Unit, Walk-In Closet(s), Ceiling - 9 Foot, Coffered Ceiling(s), Open Floorplan, Some Wood Floors
Heating Natural Gas, Forced Air
Cooling Central Air
Fireplaces Number 1
Fireplaces Type Gas Log
Equipment Humidifier, Ceiling Fan(s), Sump Pump
Fireplace Y
Appliance Double Oven, Microwave, Dishwasher, Refrigerator, Washer, Dryer, Cooktop, Built-In Oven, Gas Cooktop
Laundry In Unit, Sink
Exterior
Exterior Feature Deck, Patio, Storms/Screens, End Unit
Parking Features Attached
Garage Spaces 2.0
Roof Type Asphalt
Building
Lot Description Cul-De-Sac, None
Story 1
Sewer Public Sewer
Water Lake Michigan
New Construction false
Schools
Elementary Schools Lisle Elementary School
Middle Schools Lisle Junior High School
High Schools Lisle High School
School District 202 , 202, 202
Others
HOA Fee Include Insurance,Exterior Maintenance,Lawn Care
Ownership Fee Simple w/ HO Assn.
Special Listing Condition None
Read Less
Want to know what your home might be worth? Contact us for a FREE valuation!

Our team is ready to help you sell your home for the highest possible price ASAP

© 2024 Listings courtesy of MRED as distributed by MLS GRID. All Rights Reserved.
Bought with Patricia Wardlow • Keller Williams Experience

GET MORE INFORMATION





