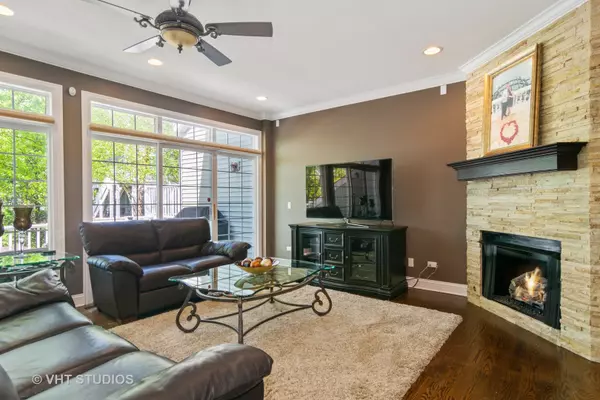$311,000
$325,000
4.3%For more information regarding the value of a property, please contact us for a free consultation.
174 Partridge LN Bartlett, IL 60103
3 Beds
3.5 Baths
2,000 SqFt
Key Details
Sold Price $311,000
Property Type Townhouse
Sub Type Townhouse-2 Story
Listing Status Sold
Purchase Type For Sale
Square Footage 2,000 sqft
Price per Sqft $155
Subdivision The Villas In Hawk Hollow
MLS Listing ID 10510947
Sold Date 10/07/19
Bedrooms 3
Full Baths 3
Half Baths 1
HOA Fees $229/mo
Rental Info Yes
Year Built 2012
Annual Tax Amount $6,668
Tax Year 2018
Lot Dimensions 25X105X21X105
Property Description
Simply stunning semi-custom town home in ideal location of Bartlett. Living room with gorgeous stacked stone fireplace, rich wood mantle, triple patio doors with tons of natural light, views of open space and leading onto composite balcony. Gorgeous custom wet bar featuring granite, stacked stone backsplash, glass pane cabinets, beverage cooler, 42" cabinets and wine rack. Gourmet kitchen boasting stainless steel appliances, double oven, glass pane cabinet, travertine backsplash, cooktop, island with seating and granite counter tops. Luxurious master suite features tray ceiling and private bath: separate shower, soaking tub, double vanity at gentlemen's height and granite counter tops. Lower level finished with spacious family room and tons of storage space. Custom blinds t/out, crown molding, white trim and six panel doors, oil rubbed bronze hardware and hardwood floors on main level. Private balcony with space for entertaining and grilling! Bonus epoxied garage floor. Bartlett HS!
Location
State IL
County Du Page
Area Bartlett
Rooms
Basement Full
Interior
Interior Features Bar-Wet, Hardwood Floors, Second Floor Laundry, Laundry Hook-Up in Unit, Storage, Walk-In Closet(s)
Heating Natural Gas, Forced Air
Cooling Central Air
Fireplaces Number 1
Fireplaces Type Gas Log, Gas Starter, Ventless
Equipment Humidifier, Water-Softener Owned, Ceiling Fan(s), Sump Pump
Fireplace Y
Appliance Double Oven, Microwave, Dishwasher, Refrigerator, Disposal, Stainless Steel Appliance(s), Cooktop
Exterior
Exterior Feature Balcony, Storms/Screens
Parking Features Attached
Garage Spaces 2.0
Roof Type Asphalt
Building
Lot Description Landscaped
Story 2
Sewer Public Sewer
Water Lake Michigan
New Construction false
Schools
Elementary Schools Prairieview Elementary School
Middle Schools Kenyon Woods Middle School
High Schools Bartlett High School
School District 46 , 46, 46
Others
HOA Fee Include Insurance,Exterior Maintenance,Lawn Care,Snow Removal
Ownership Fee Simple w/ HO Assn.
Special Listing Condition None
Pets Allowed Cats OK, Dogs OK
Read Less
Want to know what your home might be worth? Contact us for a FREE valuation!

Our team is ready to help you sell your home for the highest possible price ASAP

© 2025 Listings courtesy of MRED as distributed by MLS GRID. All Rights Reserved.
Bought with Amy Adorno • Executive Realty Group LLC
GET MORE INFORMATION





