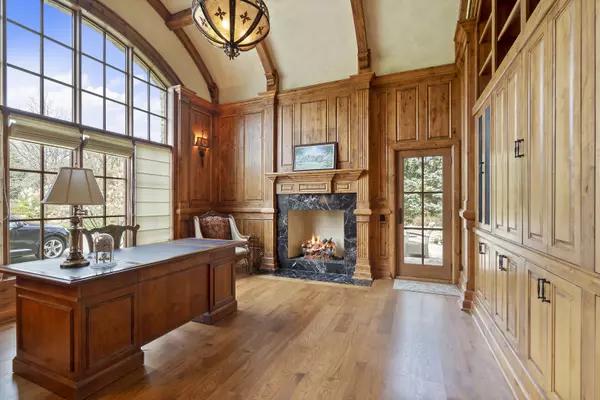$1,127,000
$1,295,000
13.0%For more information regarding the value of a property, please contact us for a free consultation.
4N840 Dover Hill RD St. Charles, IL 60175
4 Beds
5 Baths
6,967 SqFt
Key Details
Sold Price $1,127,000
Property Type Single Family Home
Sub Type Detached Single
Listing Status Sold
Purchase Type For Sale
Square Footage 6,967 sqft
Price per Sqft $161
Subdivision Crane Road Estates
MLS Listing ID 10487353
Sold Date 09/18/20
Bedrooms 4
Full Baths 4
Half Baths 2
HOA Fees $277/ann
Year Built 2003
Annual Tax Amount $39,674
Tax Year 2018
Lot Size 2.880 Acres
Lot Dimensions 477 X 248 X 421 X251
Property Description
Unmatched Avondale estate amidst 2.88 acres of lush foliage & professionally landscaped grounds with pond views! This exquisite estate poised on fabulous double lot offers uncompromising quality thru-out, a main floor master w/sitting room & luxury bath, and a gourmet chef's kitchen w/top of the line apps, wood framed limestone flooring, walk-in & butler's pantry w/wine fridge. Relax & indulge in the magnificent, 2-story family room w/paneled ceiling, Juliet balcony, floor to ceiling windows, custom built-ins & stunning fireplace. Gorgeous study w/coffered barrel ceiling, paneled walls, built-ins & fireplace, sunroom w/volume ceiling & laundry room w/limestone flooring complete the main floor. The upper levels boasts 3 additional beds & full baths & a HUGE bonus area comprised of an office, recreation, game & 2nd family room. Deep pour, walk-out lower level w/roughed-in bath & fireplace, circular brick paver drive, 4 car heated garage w/Porte Cochere, outdoor fireplace, patio & more!
Location
State IL
County Kane
Area Campton Hills / St. Charles
Rooms
Basement Full, Walkout
Interior
Interior Features Vaulted/Cathedral Ceilings, Hardwood Floors, First Floor Bedroom, First Floor Laundry, First Floor Full Bath
Heating Natural Gas, Forced Air, Zoned
Cooling Central Air, Zoned
Fireplaces Number 4
Fireplaces Type Gas Log, Gas Starter
Fireplace Y
Appliance Range, Microwave, Dishwasher, High End Refrigerator, Washer, Dryer, Disposal, Wine Refrigerator
Exterior
Exterior Feature Brick Paver Patio, Fire Pit
Parking Features Attached
Garage Spaces 4.0
Community Features Lake, Curbs, Street Lights, Street Paved
Roof Type Shake
Building
Lot Description Landscaped, Pond(s)
Sewer Septic-Private
Water Private Well
New Construction false
Schools
High Schools St Charles North High School
School District 303 , 303, 303
Others
HOA Fee Include Other
Ownership Fee Simple w/ HO Assn.
Special Listing Condition List Broker Must Accompany
Read Less
Want to know what your home might be worth? Contact us for a FREE valuation!

Our team is ready to help you sell your home for the highest possible price ASAP

© 2024 Listings courtesy of MRED as distributed by MLS GRID. All Rights Reserved.
Bought with Meg Burns Lietz • Baird & Warner Fox Valley - Geneva

GET MORE INFORMATION





