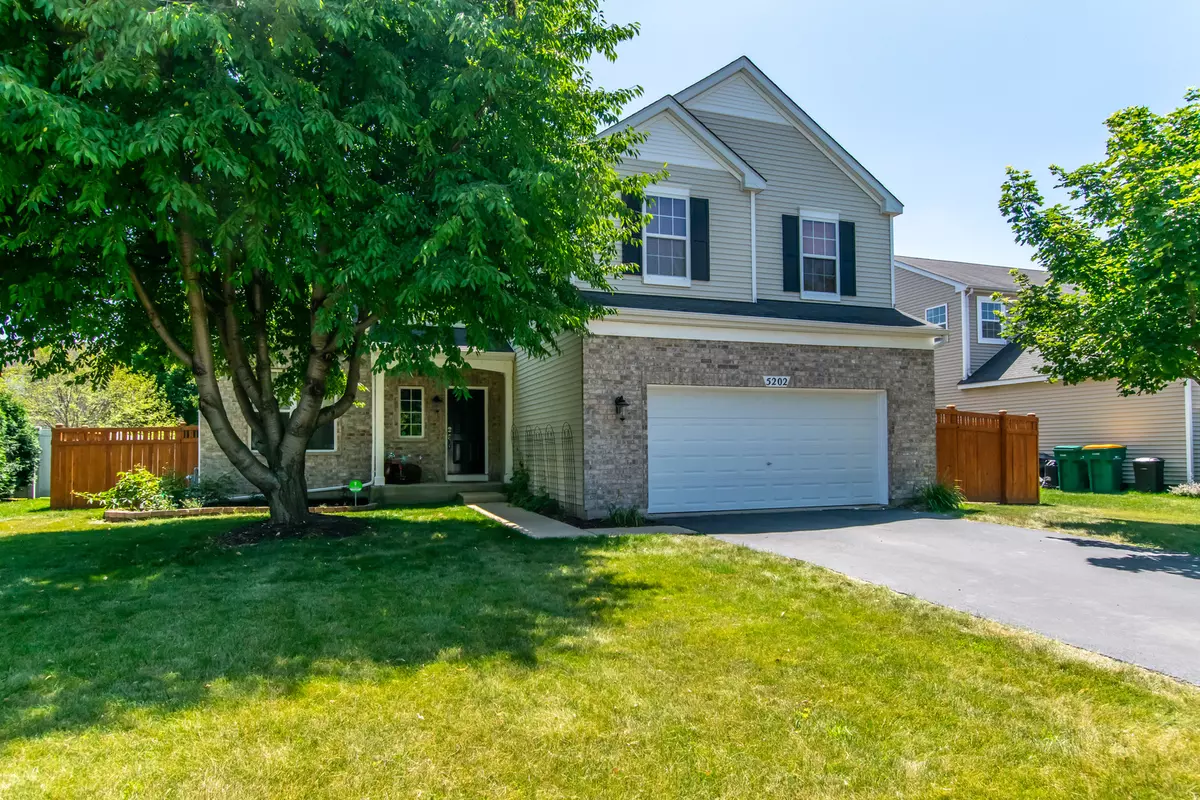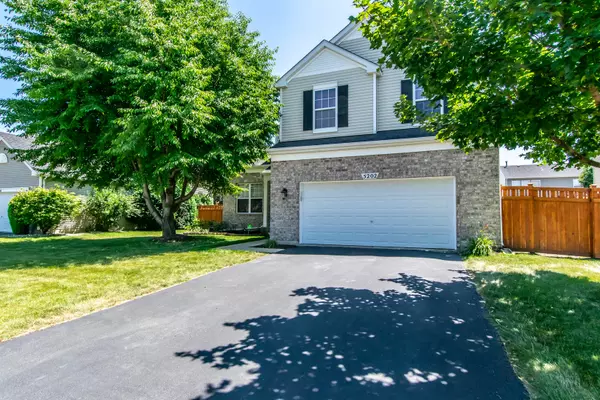$267,500
$269,000
0.6%For more information regarding the value of a property, please contact us for a free consultation.
5202 PONTIGO GLEN DR Plainfield, IL 60586
4 Beds
2.5 Baths
2,707 SqFt
Key Details
Sold Price $267,500
Property Type Single Family Home
Sub Type Detached Single
Listing Status Sold
Purchase Type For Sale
Square Footage 2,707 sqft
Price per Sqft $98
Subdivision Hampton Glen
MLS Listing ID 10489471
Sold Date 10/10/19
Style Traditional
Bedrooms 4
Full Baths 2
Half Baths 1
HOA Fees $14/ann
Year Built 2005
Annual Tax Amount $6,706
Tax Year 2018
Lot Size 7,405 Sqft
Lot Dimensions 66X115
Property Description
BEAUTIFUL 4 BEDRM 2.1 BATH HOME W/PARTIAL BRICK FRONT & FULL UNFINISHED BSMT LOCATED IN HAMPTON GLEN IN PLAINFIELD. SPACIOUS W/OVER 2700 SQ FT & FEATURES MAIN FLR OFFICE/PLAYRM. NO CARPET - ALL NEW WOOD LUXURY VINYL FLRING & TILE THROUGHOUT. HOME FEATURES LIVING/DINING RM W/BUMP OUT IN DINING RM, KITCHEN W/ISLAND, SS APPLIANCES & NEW SGD TO FENCED BACKYARD. FRONT & BACKYARD FEATURE MATURE SHADE TREES. ADJACENT TO KITCHEN IS LARGE FAMILY RM. 2ND FLR W/LOFT AREA & LAUNDRY RM W/OVERHEAD CABINETS. SPACIOUS MASTER W/PRIVATE BATH W/DEEP SOAK TUB, SEP SHOWER & GENEROUS WIC. HALL BATH UPDATED W/NEW VANITY W/GRANITE COUNTER TOP & NEW TILE. ALL NEW ELECTRICAL FIXTURES, SOLID OAK TRIM & DOORS THROUGHOUT. NEW HIGH EFF VARIABLE SPEED FURNACE & A/C IN 2018 & NEW WATER HEATER 2017. HVAC DUCTS CLEANED 2018 & COMFORT MEDIA AIR FILTER WHOLE HOME HUMIDIFIER INSTALLED. GREAT HOME FOR MANAGING ALLERGIES & EASY TO MAINTAIN FOR FAMILIES & PETS! GREAT LOCATION-CLOSE TO SHOPPING/RESTAURANTS & 2 PARKS NEARBY!
Location
State IL
County Will
Area Plainfield
Rooms
Basement Full
Interior
Interior Features Vaulted/Cathedral Ceilings, Wood Laminate Floors, Second Floor Laundry, Walk-In Closet(s)
Heating Natural Gas, Forced Air
Cooling Central Air
Equipment Humidifier, CO Detectors, Ceiling Fan(s), Sump Pump
Fireplace N
Appliance Range, Microwave, Dishwasher, Refrigerator, Disposal
Laundry Gas Dryer Hookup, Laundry Closet
Exterior
Exterior Feature Patio
Parking Features Attached
Garage Spaces 2.0
Community Features Curbs, Sidewalks, Street Paved
Roof Type Asphalt
Building
Lot Description Fenced Yard
Sewer Public Sewer
Water Public
New Construction false
Schools
School District 30C , 30C, 204
Others
HOA Fee Include None
Ownership Fee Simple w/ HO Assn.
Special Listing Condition None
Read Less
Want to know what your home might be worth? Contact us for a FREE valuation!

Our team is ready to help you sell your home for the highest possible price ASAP

© 2024 Listings courtesy of MRED as distributed by MLS GRID. All Rights Reserved.
Bought with Sonya Lea • Berkshire Hathaway HomeServices Chicago

GET MORE INFORMATION





