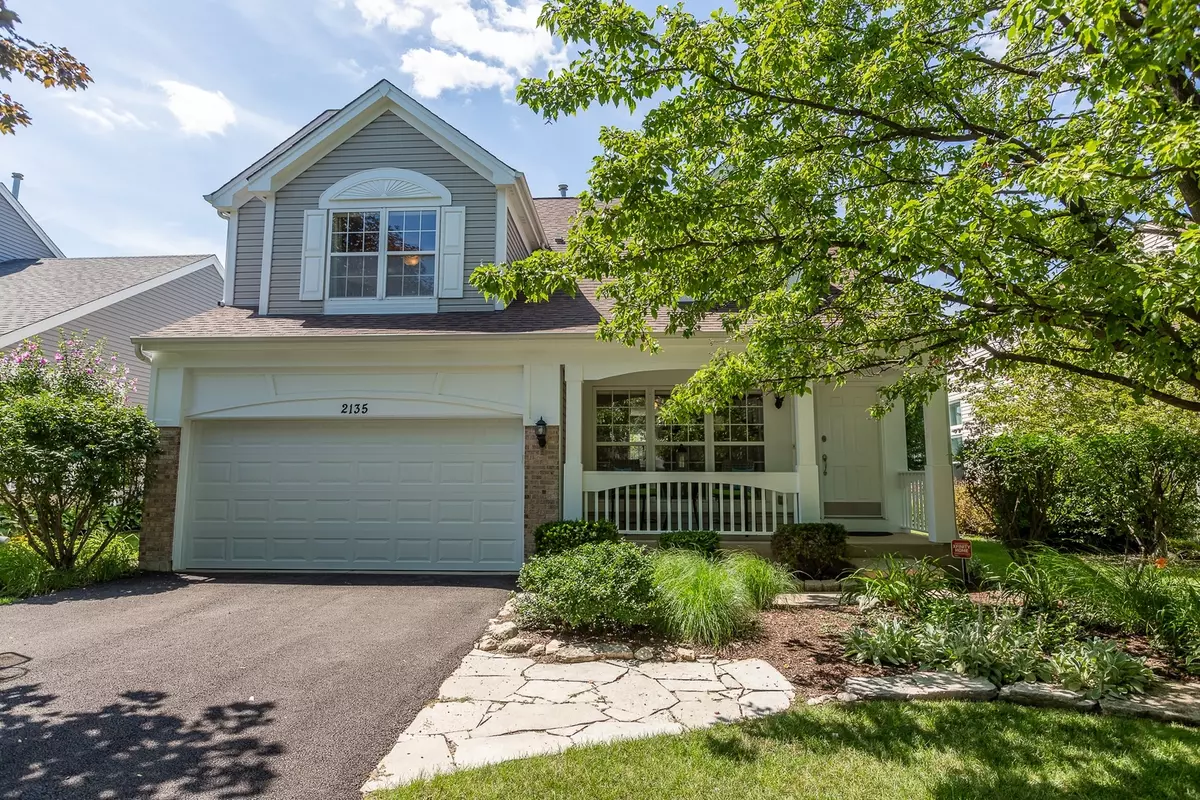$320,000
$329,900
3.0%For more information regarding the value of a property, please contact us for a free consultation.
2135 PERIWINKLE LN Naperville, IL 60540
4 Beds
3.5 Baths
1,557 SqFt
Key Details
Sold Price $320,000
Property Type Single Family Home
Sub Type Detached Single
Listing Status Sold
Purchase Type For Sale
Square Footage 1,557 sqft
Price per Sqft $205
Subdivision Wildflower
MLS Listing ID 10493920
Sold Date 12/18/19
Style Traditional
Bedrooms 4
Full Baths 3
Half Baths 1
Year Built 1995
Annual Tax Amount $6,795
Tax Year 2018
Lot Size 6,098 Sqft
Lot Dimensions 53X113X53X116
Property Description
SHOWS LIKE A MODEL ON BEAUTIFUL INTERIOR LOT NORTH OF 75TH STREET. INVITING FRONT PORCH WELCOMES YOU INTO SOARING & BRIGHT 2 STORY LIVING ROOM W/ABUNDANCE OF WINDOWS & OPEN STAIRCASE. SPACIOUS EAT IN KITCHEN W/STAINLESS STEEL APPLIANCES, PANTRY AND SLIDING GLASS DOOR TO BACK YARD PATIO & OPEN TO FAMILY ROOM W/FIREPLACE. MASTER BEDROOM W/PRIVATE BATH & LARGE WALK-IN CLOSET. 2ND FLOOR LAUNDRY, FULL BATH & 2 ADDITIONAL BEDROOMS. FULL FINISHED BASEMENT W/4TH BEDROOM, FULL BATHROOM, REC ROOM AND AMPLE STORAGE AREA. PROFESSIONALLY LANDSCAPED YARD W/MATURE TREES AND SHED. AWARD WINNING DIST 204 SCHOOLS, PARK & TRAILS. COMMUTER BUS SERVICE TO/FROM METRA TRAIN STATION. CLOSE TO TOLLWAY, SHOPPING AND DOWNTOWN NAPERVILLE. NEWERS INCLUDE: FURNACE/AC (2017), ROOF (2012), FAMILY ROOM CARPET (2019), DRIVEWAY (2019), GARAGE DOOR W/KEYPAD (2017), TUFF SHED (2016), PELLA SLIDING GLASS DOOR & 3 WINDOWS-KITCHEN & 2 BEDROOMS (2015), APPLIANCES (2014), LEAF GUARD GUTTERS (2012).
Location
State IL
County Du Page
Area Naperville
Rooms
Basement Full
Interior
Interior Features Vaulted/Cathedral Ceilings, Wood Laminate Floors, Second Floor Laundry, Walk-In Closet(s)
Heating Natural Gas, Forced Air
Cooling Central Air
Fireplaces Number 1
Fireplaces Type Wood Burning, Attached Fireplace Doors/Screen, Gas Starter
Equipment Humidifier, Security System, CO Detectors, Ceiling Fan(s), Sump Pump, Backup Sump Pump;
Fireplace Y
Appliance Range, Microwave, Dishwasher, Refrigerator, Washer, Dryer, Stainless Steel Appliance(s)
Exterior
Exterior Feature Patio, Porch, Storms/Screens
Garage Attached
Garage Spaces 2.0
Community Features Sidewalks, Street Lights, Street Paved
Roof Type Asphalt
Building
Lot Description Landscaped, Mature Trees
Sewer Public Sewer
Water Lake Michigan
New Construction false
Schools
Elementary Schools Cowlishaw Elementary School
Middle Schools Hill Middle School
High Schools Metea Valley High School
School District 204 , 204, 204
Others
HOA Fee Include None
Ownership Fee Simple
Special Listing Condition None
Read Less
Want to know what your home might be worth? Contact us for a FREE valuation!

Our team is ready to help you sell your home for the highest possible price ASAP

© 2024 Listings courtesy of MRED as distributed by MLS GRID. All Rights Reserved.
Bought with John Garry • Keller Williams Premiere Properties

GET MORE INFORMATION





