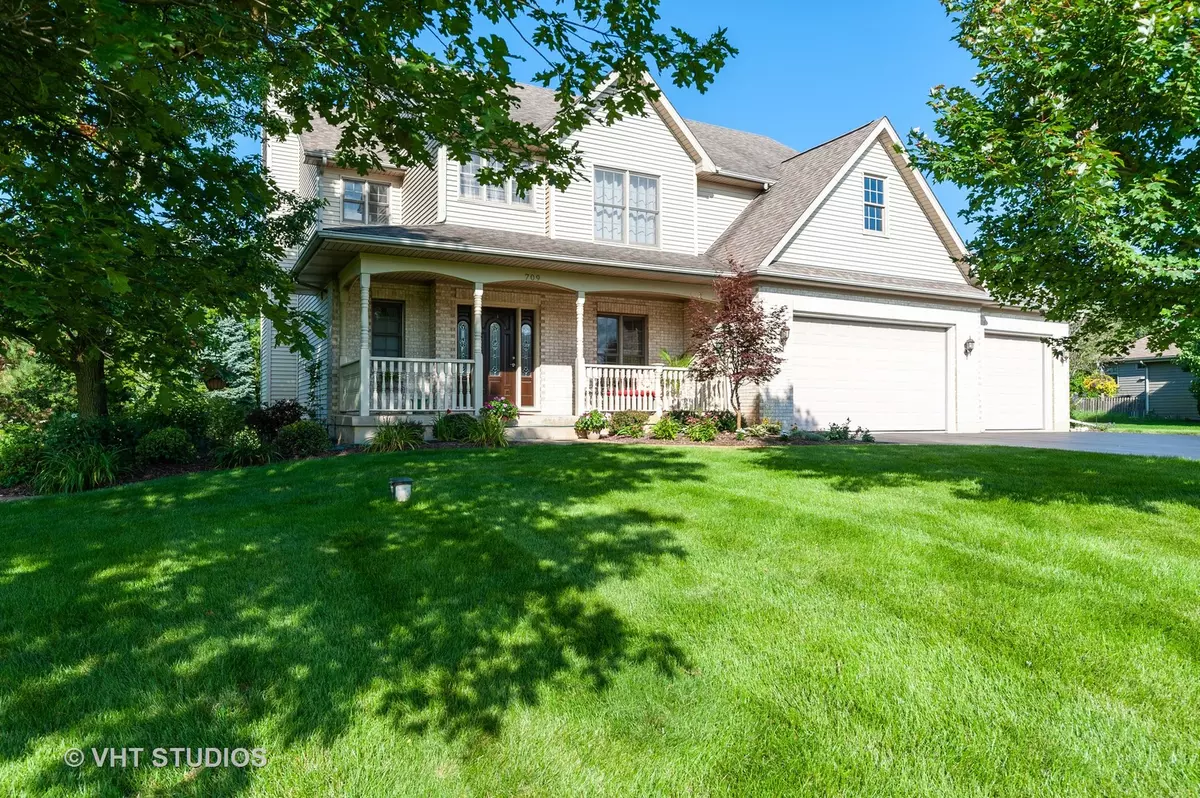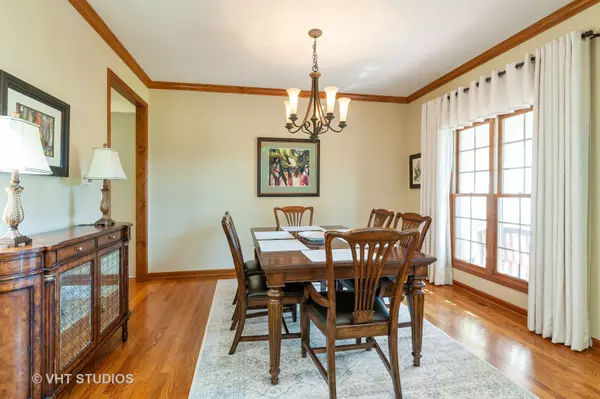$310,000
$315,000
1.6%For more information regarding the value of a property, please contact us for a free consultation.
709 Silver Glen RD Mchenry, IL 60050
4 Beds
3.5 Baths
2,816 SqFt
Key Details
Sold Price $310,000
Property Type Single Family Home
Sub Type Detached Single
Listing Status Sold
Purchase Type For Sale
Square Footage 2,816 sqft
Price per Sqft $110
Subdivision Deerwood Estates
MLS Listing ID 10501555
Sold Date 01/14/20
Style Traditional
Bedrooms 4
Full Baths 3
Half Baths 1
Year Built 2001
Annual Tax Amount $10,392
Tax Year 2018
Lot Size 0.859 Acres
Lot Dimensions 261X131X241X130
Property Description
Impeccably clean and well maintained 2 story home( original owner) available now in Deerwood Estates! Located on almost a full acre & professionally landscaped too. Freshly painted inside with hardwood oak floors on main floor. Six panel solid hardwood doors, wood trim & crown molding. Open gourmet kitchen with white beautiful custom cabinetry, granite countertops @ stainless steel appliances. Enjoy the morning in the sun room or breakfast room which adjoins the kitchen area. Spacious living room has a cozy fireplace with lots of natural light! Dining room can also be used as library or den. First floor laundry room. Exquisite master bedroom has vaulted ceilings, large walk-in closet, jacuzzi tub, separate shower & separate water closet. The three other bedrooms have dual closets & are very spacious. Brand new carpeting on second floor too! The finished lower level offers a finished rec room, lots of natural light, full bathroom, wet bar, & loads of storage. 3 car garage!!
Location
State IL
County Mc Henry
Area Holiday Hills / Johnsburg / Mchenry / Lakemoor / Mccullom Lake / Sunnyside / Ringwood
Rooms
Basement Full, English
Interior
Interior Features Vaulted/Cathedral Ceilings, Bar-Wet, Hardwood Floors, Wood Laminate Floors, First Floor Laundry, Walk-In Closet(s)
Heating Natural Gas, Forced Air
Cooling Central Air
Fireplaces Number 1
Fireplaces Type Gas Log, Gas Starter
Equipment Humidifier, Water-Softener Owned, CO Detectors, Ceiling Fan(s), Sump Pump, Backup Sump Pump;
Fireplace Y
Appliance Range, Dishwasher, Refrigerator, Washer, Dryer, Stainless Steel Appliance(s), Water Softener, Water Softener Owned
Exterior
Exterior Feature Deck, Porch, Storms/Screens
Parking Features Attached
Garage Spaces 3.0
Community Features Street Lights, Street Paved
Roof Type Asphalt
Building
Lot Description Landscaped
Sewer Septic-Private
Water Private Well
New Construction false
Schools
Elementary Schools Valley View Elementary School
Middle Schools Parkland Middle School
High Schools Mchenry High School-West Campus
School District 15 , 15, 156
Others
HOA Fee Include None
Ownership Fee Simple
Special Listing Condition None
Read Less
Want to know what your home might be worth? Contact us for a FREE valuation!

Our team is ready to help you sell your home for the highest possible price ASAP

© 2024 Listings courtesy of MRED as distributed by MLS GRID. All Rights Reserved.
Bought with Marty Kampmeier • Berkshire Hathaway HomeServices Starck Real Estate

GET MORE INFORMATION





