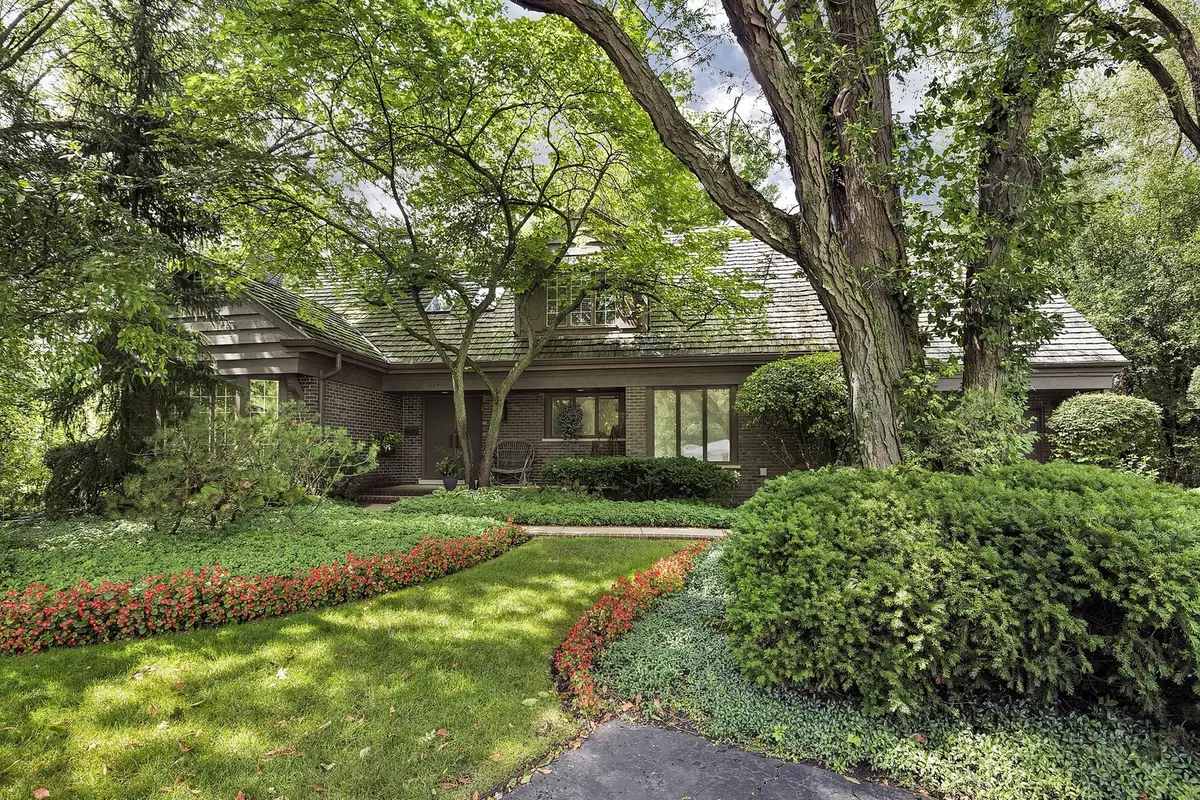$756,500
$785,000
3.6%For more information regarding the value of a property, please contact us for a free consultation.
580 Standish DR Deerfield, IL 60015
4 Beds
4.5 Baths
3,886 SqFt
Key Details
Sold Price $756,500
Property Type Single Family Home
Sub Type Detached Single
Listing Status Sold
Purchase Type For Sale
Square Footage 3,886 sqft
Price per Sqft $194
MLS Listing ID 10504831
Sold Date 11/15/19
Bedrooms 4
Full Baths 4
Half Baths 1
Year Built 1965
Annual Tax Amount $23,985
Tax Year 2018
Lot Size 0.754 Acres
Lot Dimensions 48 X 166 X 187 X 85 X 100 X 94 X 150
Property Description
Expanded, updated 2-story in spectacular serene setting on lush 3/4 acre in Colony Point. Easy living & gracious entertaining in sun-filled home boasting well-executed design, great flr plan, inviting indoor & outdoor views and spaces. Skylit foyer w/stunning hdwd flrs. Sophisticated Liv Rm w/architectural design & limestone fplc. Open Din Rm. Gourmet Kitchen: custom cabinetry, granite counters, ss appliances & sunny Eating Area. Striking fireplace wall highlights Fam Rm. Expansive views of cedar deck, gazebo & sprawling yd are captured in sun-drenched Sun Rm w/vaulted ceilings, skylights & glass-slider wall. All 4 BRs are ensuite. Fab expanded Mstr Suite has sitting & dressing areas, great closets & marble 'spa' bth. 2 more BRs & perfect in-home Ofc/Study w/tree-top views on 2nd fl. Lg 1st fl BR/Guest Ste w/new limestone bth (possible 2nd Mstr Ste), 1st fl Ldy/Mud Rm. Fin bsmt & huge storage. Home Generator, Zoned HVAC, sprinkler sys. Convenient loc -close to town,train,school & parks
Location
State IL
County Lake
Area Deerfield, Bannockburn, Riverwoods
Rooms
Basement Partial
Interior
Interior Features Vaulted/Cathedral Ceilings, Hardwood Floors, First Floor Bedroom, First Floor Laundry, First Floor Full Bath, Walk-In Closet(s)
Heating Natural Gas, Forced Air
Cooling Central Air, Zoned
Fireplaces Number 3
Fireplaces Type Attached Fireplace Doors/Screen, Gas Log, Gas Starter
Equipment Humidifier, TV-Cable, Security System, CO Detectors, Ceiling Fan(s), Sump Pump, Sprinkler-Lawn, Backup Sump Pump;, Generator
Fireplace Y
Appliance Double Oven, Range, Microwave, Dishwasher, High End Refrigerator, Freezer, Washer, Dryer, Disposal
Exterior
Exterior Feature Deck, Storms/Screens, Outdoor Grill
Parking Features Attached
Garage Spaces 2.0
Community Features Sidewalks
Roof Type Asphalt
Building
Lot Description Landscaped, Wooded, Mature Trees
Sewer Public Sewer, Sewer-Storm
Water Lake Michigan
New Construction false
Schools
Elementary Schools Kipling Elementary School
Middle Schools Alan B Shepard Middle School
High Schools Deerfield High School
School District 109 , 109, 113
Others
HOA Fee Include None
Ownership Fee Simple
Special Listing Condition None
Read Less
Want to know what your home might be worth? Contact us for a FREE valuation!

Our team is ready to help you sell your home for the highest possible price ASAP

© 2024 Listings courtesy of MRED as distributed by MLS GRID. All Rights Reserved.
Bought with Nathan Freeborn • Redfin Corporation

GET MORE INFORMATION





