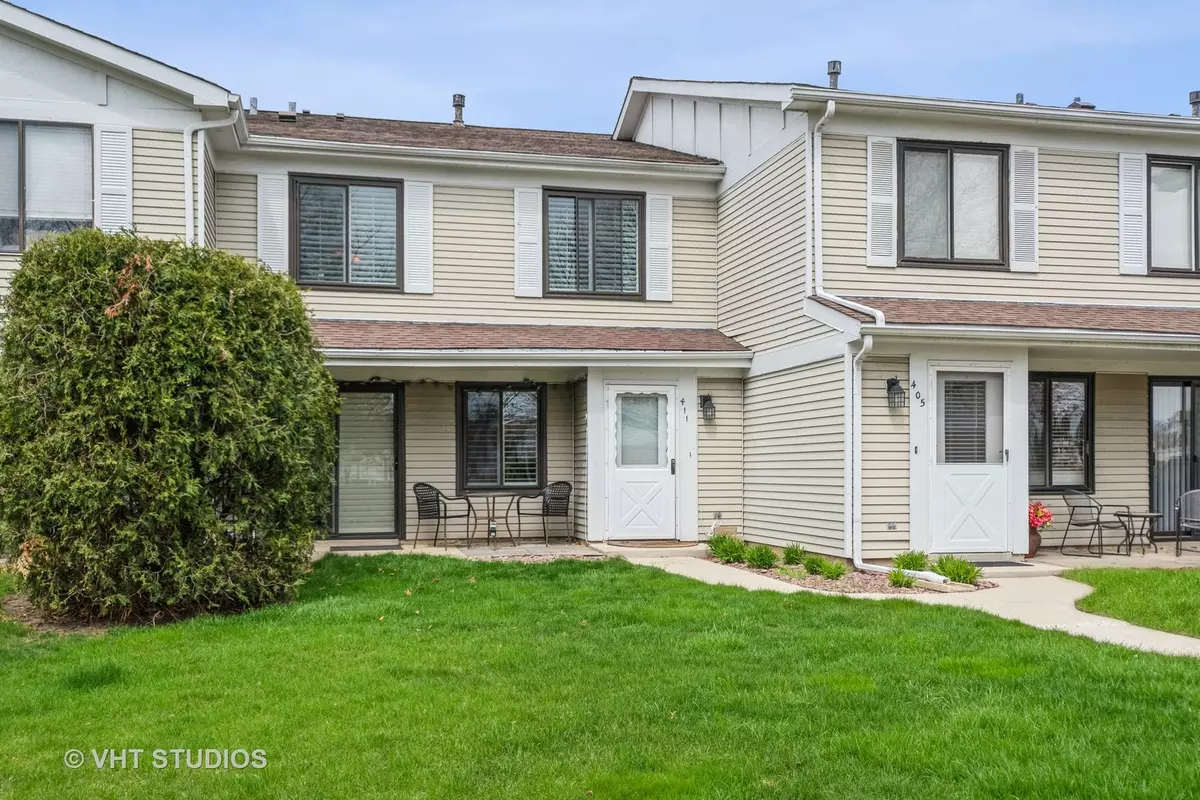$186,000
$185,000
0.5%For more information regarding the value of a property, please contact us for a free consultation.
411 Harrison CT Vernon Hills, IL 60061
2 Beds
1.5 Baths
1,025 SqFt
Key Details
Sold Price $186,000
Property Type Condo
Sub Type Condo,Townhouse-2 Story
Listing Status Sold
Purchase Type For Sale
Square Footage 1,025 sqft
Price per Sqft $181
Subdivision New Century Town
MLS Listing ID 11061575
Sold Date 06/07/21
Bedrooms 2
Full Baths 1
Half Baths 1
HOA Fees $190/mo
Rental Info Yes
Year Built 1978
Annual Tax Amount $3,826
Tax Year 2019
Lot Dimensions COMMON
Property Description
Don't hesitate! This Concord model in New Century Town is going to draw a lot of attention. Tremendous location within the complex with an expansive grassy area right off the patio. This home has been tastefully updated over the past several years. Attractive wood laminate flooring throughout the first and second floors and beautiful white plantation shutters on all the windows including the sliding glass door to the patio. The spacious and flexible living room space is adjacent to the kitchen where the sleek looking appliances, which were all updated in 2017, match really well with the tile backsplash. This all flows into the eating area with its tranquil patio and courtyard views. Don't overlook the pantry and the main floor powder room. Upstairs is a generous primary bedroom with two closets, one of them is a walk-in and both have stylish barn doors on rollers. There is a second bedroom currently used as a workout room, an updated full bath and second floor laundry with full-sized, side-by-side, washer and dryer replaced in 2017. The water heater was also replaced in 2017. If you are a garage person, you will appreciate this one. It has an extra alcove ideal for a workshop or additional storage and hot and cold water service. The New Century Town location is second to none with parks, walking paths, pools and ball fields. Walk to schools, library, aquatic center, Big and Little Bear Lakes, restaurants, shopping and more.
Location
State IL
County Lake
Area Indian Creek / Vernon Hills
Rooms
Basement None
Interior
Interior Features Wood Laminate Floors, Second Floor Laundry, Walk-In Closet(s)
Heating Natural Gas, Forced Air
Cooling Central Air
Equipment Ceiling Fan(s)
Fireplace N
Appliance Range, Microwave, Dishwasher, Refrigerator, Washer, Dryer, Disposal, Stainless Steel Appliance(s)
Laundry In Unit
Exterior
Exterior Feature Patio
Parking Features Attached
Garage Spaces 1.0
Amenities Available Park, Pool, Tennis Court(s)
Roof Type Asphalt
Building
Story 2
Sewer Public Sewer
Water Public
New Construction false
Schools
Elementary Schools Townline Elementary School
Middle Schools Hawthorn Middle School North
High Schools Vernon Hills High School
School District 73 , 73, 128
Others
HOA Fee Include Insurance,Pool,Exterior Maintenance,Lawn Care,Scavenger,Snow Removal
Ownership Condo
Special Listing Condition None
Pets Allowed Cats OK, Dogs OK
Read Less
Want to know what your home might be worth? Contact us for a FREE valuation!

Our team is ready to help you sell your home for the highest possible price ASAP

© 2024 Listings courtesy of MRED as distributed by MLS GRID. All Rights Reserved.
Bought with Violetta Zdrzalka • Century 21 Elm, Realtors

GET MORE INFORMATION





