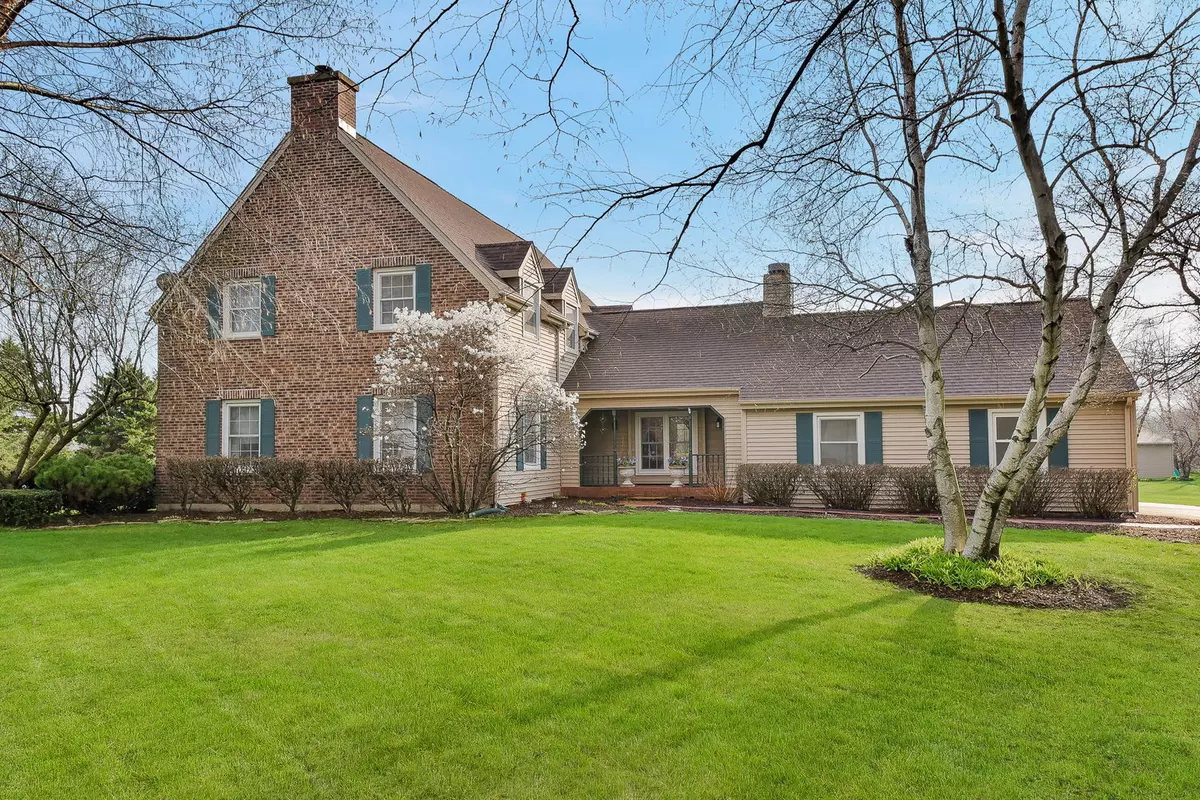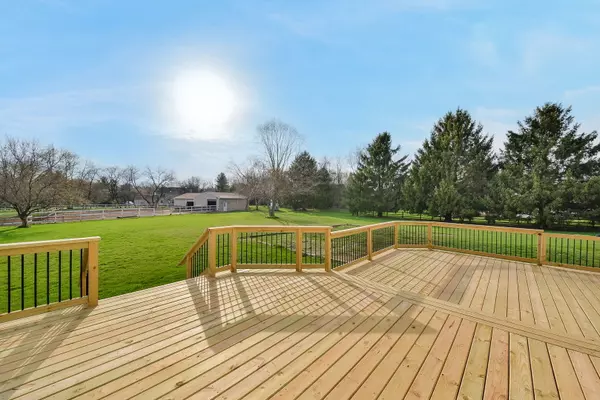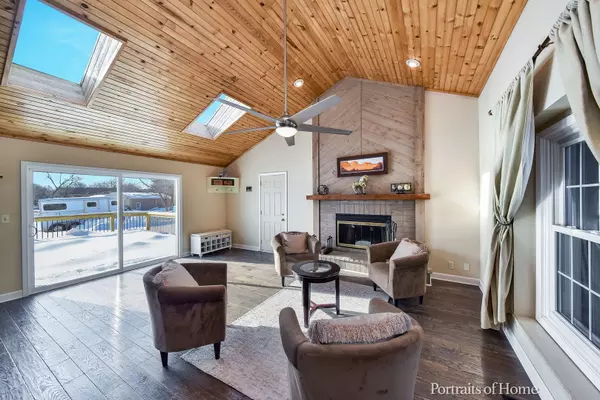$515,000
$525,000
1.9%For more information regarding the value of a property, please contact us for a free consultation.
4N402 Arrowhead DR Campton Hills, IL 60175
4 Beds
3.5 Baths
3,168 SqFt
Key Details
Sold Price $515,000
Property Type Single Family Home
Sub Type Detached Single
Listing Status Sold
Purchase Type For Sale
Square Footage 3,168 sqft
Price per Sqft $162
Subdivision Foxfield
MLS Listing ID 10989509
Sold Date 06/07/21
Bedrooms 4
Full Baths 3
Half Baths 1
Year Built 1987
Annual Tax Amount $9,937
Tax Year 2019
Lot Size 2.440 Acres
Lot Dimensions 163.60X588.29X400.48X329.46
Property Description
INVITING Country Home on 2.44 Acres in the tranquil township of Campton Hills! Bring your family, horses and feathered friends to enjoy this outstanding property, complete with a majestic 3-story home offering approximately 4000 SF of comfortable living space. Impressive 20x16 Family Room is anchored by a wood-burning fireplace, vaulted wood ceiling, skylights, wood floor and a slider door to a brand new deck overlooking the 3-stall barn and pastures. You'll love, Love, LOVE the recently renovated kitchen, complete with white cabinetry, crown molding, granite countertop, FARM SINK, stainless appliances, huge walk-in pantry, and center island w/seating and stylish lighting. There's even a comfy reading nook for sunny afternoons or morning coffee. Generous formal dining room allows plenty of room for many guests and provides lovely countryside views. Well-placed living room is perfect for nestling up in front of the gas fireplace, highlighted with stacked stone and a wood mantel (cleverly crafted to hide the TV cable cords). Second floor boasts an amazing Master Suite with vaulted, beamed ceiling, walk-in closet, French doors to Master bath with double sink vanity, and a BRAND NEW shower with ceramic tile and glass door; AND yet there's more! Head on up to the Master Suite LOFT - perfect for office, sitting area, nursery, exercise, meditation - you name it! 2nd bedroom has a double closet and 3rd bedroom has a walk-in closet! Convenient 2nd floor laundry room is practical and located next to a beautifully updated full bath. FINISHED BASEMENT is thoughtfully designed with a full bath, 4th bedroom, Movie Room and add'l Family room. Enjoy the nature and outside too, featuring mature trees that enhance the front yard and stunning curb appeal of this estate property, including a Main BARN with 3 stalls w/automatic waterers and tack room, attached in-and-out, hay storage, and chicken/duck coop that includes outside area (hardwire protected). Both buildings have gas line for heating (current owners have never used it.) You'll appreciate the 2 large paddocks and the dedicated sand riding arena with lighting for night-time riding. The roof on the house and barn was installed in 2014; furnace is 1 yr new! Easy access to riding trails at the nearby Campton Forest Preserve is an added PLUS! Extremely convenient access - just minutes from the house - to 2 Metra train stations (La Fox & Elburn - both w/ample parking) for an easy commute to the City and eastern suburbs. Don't just dream it - make it a Reality - there's no better place or time than right now! (See drone video of property!)
Location
State IL
County Kane
Area Campton Hills / St. Charles
Rooms
Basement Partial
Interior
Interior Features Vaulted/Cathedral Ceilings, Skylight(s), Hardwood Floors, Second Floor Laundry, Walk-In Closet(s), Bookcases, Beamed Ceilings, Granite Counters, Separate Dining Room
Heating Natural Gas
Cooling Central Air
Fireplaces Number 2
Fireplaces Type Gas Log
Equipment Humidifier, Water-Softener Owned, CO Detectors, Ceiling Fan(s), Sump Pump, Radon Mitigation System
Fireplace Y
Appliance Range, Microwave, Dishwasher, Refrigerator, Washer, Dryer, Stainless Steel Appliance(s), Range Hood, Water Purifier Owned, Water Softener Owned
Exterior
Exterior Feature Deck, Box Stalls
Parking Features Attached
Garage Spaces 2.0
Community Features Horse-Riding Area, Street Paved
Building
Lot Description Horses Allowed, Paddock, Mature Trees, Pasture, Partial Fencing
Sewer Septic-Private
Water Private Well
New Construction false
Schools
School District 303 , 303, 303
Others
HOA Fee Include None
Ownership Fee Simple
Special Listing Condition None
Read Less
Want to know what your home might be worth? Contact us for a FREE valuation!

Our team is ready to help you sell your home for the highest possible price ASAP

© 2024 Listings courtesy of MRED as distributed by MLS GRID. All Rights Reserved.
Bought with Marj Carpenter • RE/MAX Suburban

GET MORE INFORMATION





