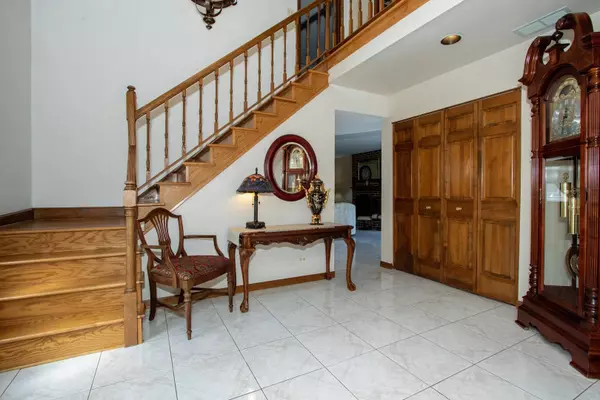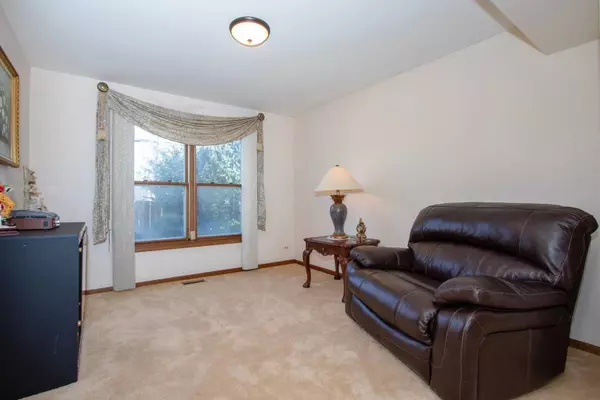$405,000
$410,000
1.2%For more information regarding the value of a property, please contact us for a free consultation.
44 E Canterbury LN Buffalo Grove, IL 60089
4 Beds
2.5 Baths
2,470 SqFt
Key Details
Sold Price $405,000
Property Type Single Family Home
Sub Type Detached Single
Listing Status Sold
Purchase Type For Sale
Square Footage 2,470 sqft
Price per Sqft $163
Subdivision Astor Place
MLS Listing ID 11055327
Sold Date 06/02/21
Style Traditional
Bedrooms 4
Full Baths 2
Half Baths 1
Year Built 1987
Annual Tax Amount $9,315
Tax Year 2019
Lot Size 7,496 Sqft
Lot Dimensions 68 X 110 X 68 X 111
Property Description
WONDERFUL VALUE AND WITHIN STEVENSON DISTRICT! This 4 bedroom / 2.5 bath home has an eat-in kitchen w/ granite countertops and a family room w/ wood burning fireplace. The oversized living room is currently being used as dining room and the dining area could be a perfect office space or kid's playroom. The spacious master bedroom is complete w/ master bath, walk-in closet, and separated from the other 3 bedrooms on the 2nd floor. Comes with a spacious 2.5 car garage, fenced back yard, stamped concrete patio on a professionally landscaped lot. Award winning schools including Stevenson High School. Must See and Walking Distance to Schools, Parks, Shopping and Metra!
Location
State IL
County Lake
Area Buffalo Grove
Rooms
Basement None
Interior
Interior Features Vaulted/Cathedral Ceilings, Hardwood Floors, First Floor Laundry, Walk-In Closet(s)
Heating Natural Gas, Forced Air
Cooling Central Air
Fireplaces Number 1
Fireplaces Type Wood Burning, Attached Fireplace Doors/Screen, Gas Log
Equipment TV-Cable, TV-Dish, Security System, CO Detectors, Ceiling Fan(s)
Fireplace Y
Appliance Range, Dishwasher, Refrigerator, Washer, Dryer, Range Hood
Laundry Gas Dryer Hookup, Sink
Exterior
Exterior Feature Brick Paver Patio
Parking Features Attached
Garage Spaces 2.5
Community Features Curbs, Sidewalks, Street Lights, Street Paved
Roof Type Asphalt
Building
Lot Description Fenced Yard, Landscaped
Sewer Public Sewer
Water Public
New Construction false
Schools
Elementary Schools Tripp School
Middle Schools Meridian Middle School
High Schools Adlai E Stevenson High School
School District 102 , 102, 125
Others
HOA Fee Include None
Ownership Fee Simple
Special Listing Condition None
Read Less
Want to know what your home might be worth? Contact us for a FREE valuation!

Our team is ready to help you sell your home for the highest possible price ASAP

© 2024 Listings courtesy of MRED as distributed by MLS GRID. All Rights Reserved.
Bought with Alexander Salganik • Barr Agency, Inc

GET MORE INFORMATION





