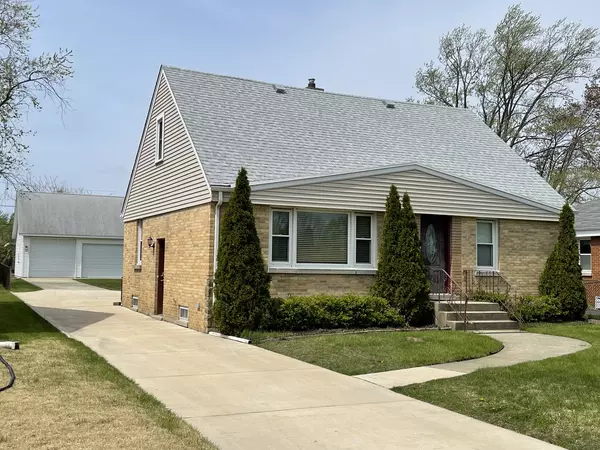$367,900
$364,900
0.8%For more information regarding the value of a property, please contact us for a free consultation.
940 S Cadwell AVE Elmhurst, IL 60126
4 Beds
2 Baths
1,497 SqFt
Key Details
Sold Price $367,900
Property Type Single Family Home
Sub Type Detached Single
Listing Status Sold
Purchase Type For Sale
Square Footage 1,497 sqft
Price per Sqft $245
Subdivision Yorkfield
MLS Listing ID 11042614
Sold Date 06/04/21
Style Cape Cod
Bedrooms 4
Full Baths 2
Year Built 1954
Annual Tax Amount $7,737
Tax Year 2019
Lot Size 10,062 Sqft
Lot Dimensions 50X198
Property Description
CHARMING BRICK, SPACIOUS CAPE COD ON OVERSIZED 50 X 198 FT LOT. FEATURING 4 BEDROOMS, & 2 BATHS. Brand new ARCHITECTURAL SHINGLE ROOF (2021) & HVAC (furnace & A/C), freshly painted throughout, newer vinyl windows, siding and gutters 2012, newer SS appliances in Kitchen 2012, newer 200amp underground electric service with newer 200amp breaker panel in end of 2009, ceiling fans, carpet and hardwood flooring, ready to move in. Updated and remodeled bathrooms 2012 and kitchen in 2012. Garage is a 1000sq ft DREAM, 2 story, 3 car, 30x24 oversized footprint and doors, 720sq ft of parking with 400sq ft loft for storage above, built by very reputable Blue Sky Builders in end of 2009. Concrete driveway new in 2009. Lots of room for vehicles. Beautiful large fenced in lot. Very nice and clean property, pet free, smoke free, well cared for and well maintained. All work, updates and upgrades always permitted by village. Property has had drain tile installed in 2019. Home is roughly 1500sq ft with full basement adding an additional 1000sq ft of space.
Location
State IL
County Du Page
Area Elmhurst
Rooms
Basement Full
Interior
Heating Natural Gas
Cooling Central Air
Fireplace N
Exterior
Exterior Feature Patio
Garage Detached
Garage Spaces 3.0
Waterfront false
Building
Lot Description Fenced Yard
Sewer Public Sewer
Water Lake Michigan
New Construction false
Schools
Elementary Schools Edison Elementary School
Middle Schools Sandburg Middle School
High Schools York Community High School
School District 205 , 205, 205
Others
HOA Fee Include None
Ownership Fee Simple
Special Listing Condition None
Read Less
Want to know what your home might be worth? Contact us for a FREE valuation!

Our team is ready to help you sell your home for the highest possible price ASAP

© 2024 Listings courtesy of MRED as distributed by MLS GRID. All Rights Reserved.
Bought with Odessa Reaves • Discount Rlty & Property Mgmt

GET MORE INFORMATION





