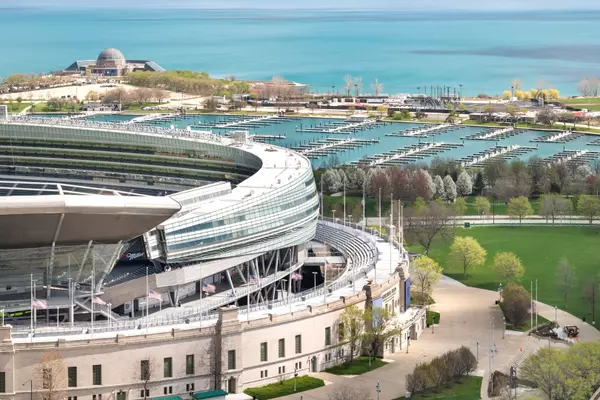$585,000
$565,000
3.5%For more information regarding the value of a property, please contact us for a free consultation.
1629 S Prairie AVE #2811 Chicago, IL 60616
2 Beds
2 Baths
1,394 SqFt
Key Details
Sold Price $585,000
Property Type Condo
Sub Type Condo,High Rise (7+ Stories)
Listing Status Sold
Purchase Type For Sale
Square Footage 1,394 sqft
Price per Sqft $419
Subdivision 1600 Museum Park
MLS Listing ID 11052301
Sold Date 06/15/21
Bedrooms 2
Full Baths 2
HOA Fees $669/mo
Rental Info Yes
Year Built 2009
Annual Tax Amount $9,327
Tax Year 2019
Lot Dimensions COMMON
Property Description
Two + Den in PRIME TIER! Wrap-around 28th Floor CORNER WITH CITY AND LAKE VIEWS! This condo has been very rarely occupied by present, original owners. Located in Chicago's prestigious Prairie District and in the area's premier High Rise, home features an extra WIDE living/dining room, split floor plan, open kitchen with breakfast bar, GE Profile appliances, and door which opens to the 19' Balcony featuring spectacular and protected views! Grilling is permitted. Custom solar shades throughout, nicely upgraded primary bath, convenient den/office and gallery/hallway too! All in a full-amenity Doorman building with stunning amenities including pool and party room on 32nd floor! Walkable to Soldier Field, Museum Campus, Prairie Ave Mansions, fine schools, shopping, services, terrific dining options, Chicago culture, the Loop, Grant and Millennium Parks, and the Lakefront! Heated Parking, $30K
Location
State IL
County Cook
Area Chi - Near South Side
Rooms
Basement None
Interior
Interior Features Hardwood Floors, Laundry Hook-Up in Unit
Heating Electric
Cooling Central Air
Equipment Fire Sprinklers, Air Exchanger
Fireplace N
Laundry Electric Dryer Hookup, In Unit
Exterior
Exterior Feature Balcony, End Unit
Parking Features Attached
Garage Spaces 1.0
Amenities Available Bike Room/Bike Trails, Door Person, Elevator(s), Exercise Room, Storage, On Site Manager/Engineer, Park, Party Room, Sundeck, Pool, Receiving Room, Sauna, Security Door Lock(s), Valet/Cleaner, Elevator(s), Water View
Building
Lot Description Landscaped, Park Adjacent
Story 32
Sewer Public Sewer
Water Lake Michigan
New Construction false
Schools
Elementary Schools South Loop Elementary School
High Schools Jones College Prep High School
School District 299 , 299, 299
Others
HOA Fee Include Heat,Air Conditioning,Water,Parking,Insurance,Security,Doorman,Clubhouse,Exercise Facilities,Pool,Exterior Maintenance,Lawn Care,Scavenger,Snow Removal,Internet
Ownership Condo
Special Listing Condition List Broker Must Accompany
Pets Allowed Cats OK, Dogs OK
Read Less
Want to know what your home might be worth? Contact us for a FREE valuation!

Our team is ready to help you sell your home for the highest possible price ASAP

© 2024 Listings courtesy of MRED as distributed by MLS GRID. All Rights Reserved.
Bought with Jessica Soetan • Premier Midwest Realty, INC

GET MORE INFORMATION





