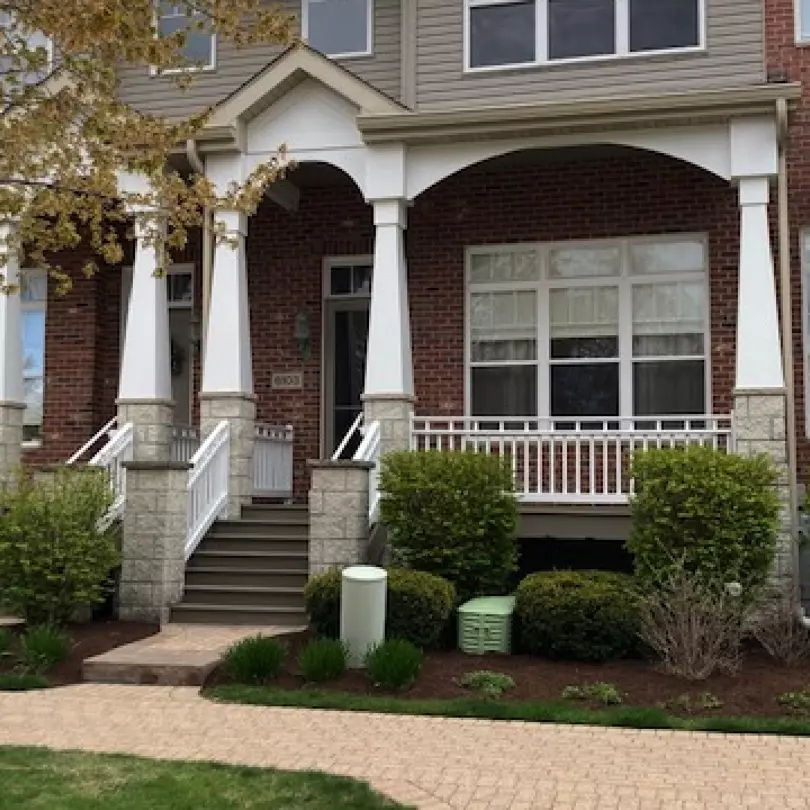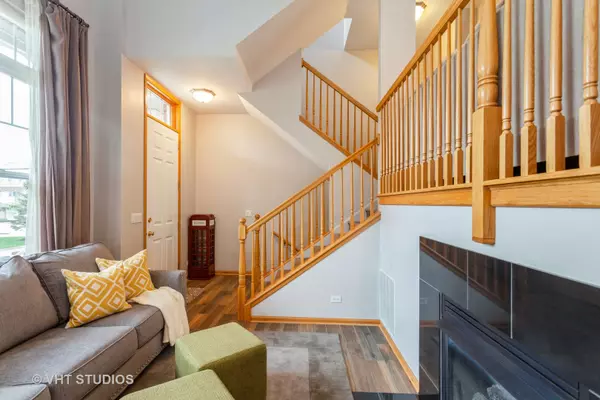$305,000
$319,000
4.4%For more information regarding the value of a property, please contact us for a free consultation.
6103 River Bend DR Lisle, IL 60532
2 Beds
2.5 Baths
2,299 SqFt
Key Details
Sold Price $305,000
Property Type Townhouse
Sub Type T3-Townhouse 3+ Stories
Listing Status Sold
Purchase Type For Sale
Square Footage 2,299 sqft
Price per Sqft $132
Subdivision River Bend
MLS Listing ID 11069148
Sold Date 06/21/21
Bedrooms 2
Full Baths 2
Half Baths 1
HOA Fees $265/mo
Rental Info Yes
Year Built 2002
Annual Tax Amount $7,352
Tax Year 2019
Lot Dimensions 20X59
Property Description
All things bright and beautiful inside and outside this thoughtfully designed River Bend townhome. Freshly painted front porch and back deck/balcony beckon morning coffee, barbeque, and relaxing. Open, updated kitchen leads to dining room and family room, overlooking 2 story living room with fireplace. Primary bedroom and second bedroom both have tray ceilings, walk-in-closet, and their own full bath. Speaking of skylights, yes . . . an abundance of natural light. Second floor laundry. Lower level office/bedroom/playroom/or exercise room. Great work-from-home space. Improvements: New roof 2020. New storm door 2020. New furnace 2019, New A/C 2019. Newer LG refrigerator. New courtyard, landscaping, and brick walkways 2019. Two car attached garage and guest parking. Walk to River Bend Golf Club, Green Trails, and restaurants. Minutes to train, highways, shopping, and Morton Arboretum. Truly turn-key! Welcome Home.
Location
State IL
County Du Page
Area Lisle
Rooms
Basement Full
Interior
Interior Features Vaulted/Cathedral Ceilings, Skylight(s), Hardwood Floors, Laundry Hook-Up in Unit, Storage
Heating Natural Gas, Forced Air
Cooling Central Air
Fireplaces Number 1
Fireplaces Type Gas Log
Equipment Humidifier, TV-Cable, Ceiling Fan(s), Sump Pump
Fireplace Y
Appliance Range, Microwave, Dishwasher, High End Refrigerator, Washer, Dryer, Disposal
Laundry In Unit
Exterior
Exterior Feature Balcony, Deck, Cable Access
Parking Features Attached
Garage Spaces 2.0
Building
Story 3
Sewer Sewer-Storm
Water Lake Michigan
New Construction false
Schools
Elementary Schools Goodrich Elementary School
Middle Schools Thomas Jefferson Junior High Sch
High Schools North High School
School District 68 , 68, 99
Others
HOA Fee Include Parking,Insurance,Exterior Maintenance,Lawn Care,Snow Removal
Ownership Fee Simple w/ HO Assn.
Special Listing Condition None
Pets Allowed Cats OK, Dogs OK
Read Less
Want to know what your home might be worth? Contact us for a FREE valuation!

Our team is ready to help you sell your home for the highest possible price ASAP

© 2024 Listings courtesy of MRED as distributed by MLS GRID. All Rights Reserved.
Bought with Lisa Wenzel • Wenzel Select Properties, Ltd.

GET MORE INFORMATION





