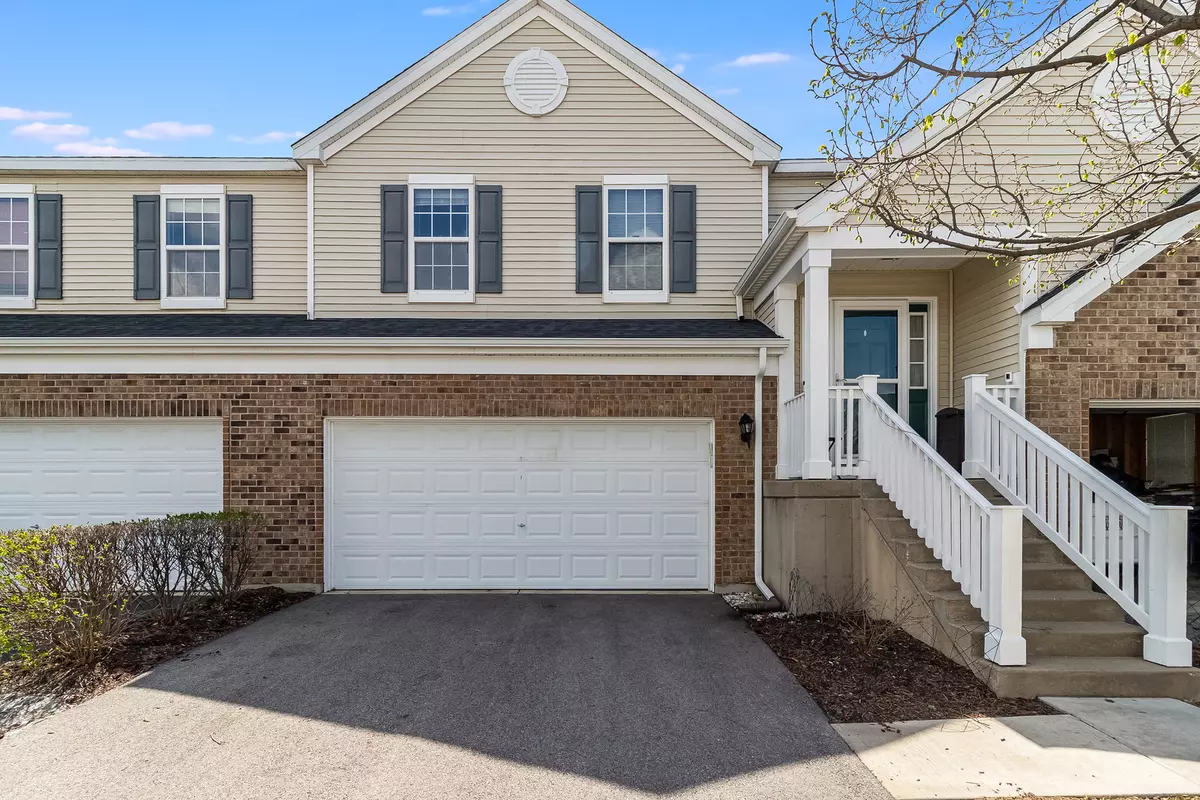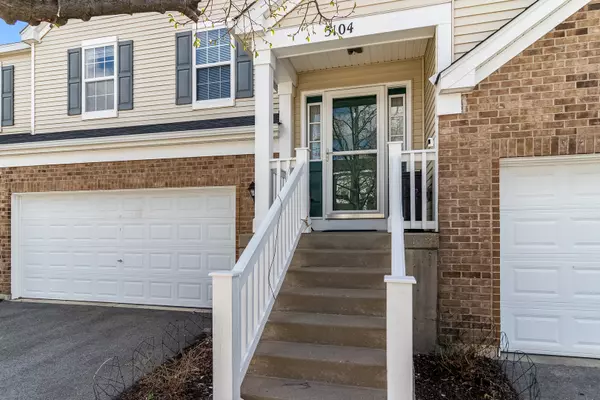$210,000
$210,000
For more information regarding the value of a property, please contact us for a free consultation.
5104 EDGEWATER CT Plainfield, IL 60586
2 Beds
2 Baths
1,805 SqFt
Key Details
Sold Price $210,000
Property Type Townhouse
Sub Type Townhouse-Ranch
Listing Status Sold
Purchase Type For Sale
Square Footage 1,805 sqft
Price per Sqft $116
Subdivision Hampton Glen
MLS Listing ID 11053763
Sold Date 06/04/21
Bedrooms 2
Full Baths 2
HOA Fees $201/mo
Year Built 2005
Annual Tax Amount $4,757
Tax Year 2019
Lot Dimensions 72 X 116
Property Description
Great Location! You Will Love this Exciting and Open-Design, 1805 Sq.Ft. Townhome! From The Foyer, The Living, Dining and Kitchen area are completely Open with a Cathedral Ceiling that has Skylights, a Built-in Surround Sound-Speaker system and recessed lighting! The Kitchen has an Inviting Counter and Bar area perfect for entertaining along with 42" Cabinets and a Walk-in Corner Pantry! The Sun-Lit Dining Room Area has a Sliding Door to a Large 8 x 16 Ft. Balcony Deck, Great for Summer Relaxation! The other side of the Foyer and Staircase is a Den Area ,that is perfect for a 2nd additional Sitting or Office Area! The Large 14x18 Master Bedroom has a Cathedral Ceiling with Fan and has a Spacious Master Bath with a Separate Tub and Shower and a long Vanity and a Their is a Double-Size 6x12 Walk-in Closet! A 2nd Bedroom Shares a Common 2nd Full Bath and an their is adjacent Laundry/Utility Room with plenty of Room for Clothes! A 2-1/2 Car Garage has additional Storage potential! Home Warranty! Conveniently Located within minutes of Shopping, Restaurants, etc.!
Location
State IL
County Will
Area Plainfield
Rooms
Basement None
Interior
Interior Features Vaulted/Cathedral Ceilings, Skylight(s), First Floor Laundry, Walk-In Closet(s), Open Floorplan
Heating Natural Gas, Forced Air
Cooling Central Air
Equipment TV-Cable, CO Detectors, Ceiling Fan(s)
Fireplace N
Appliance Range, Microwave, Dishwasher, Refrigerator, Washer, Dryer
Laundry In Unit, Common Area
Exterior
Exterior Feature Balcony, Storms/Screens, Cable Access
Parking Features Attached
Garage Spaces 2.0
Amenities Available Ceiling Fan
Building
Story 2
Sewer Public Sewer
Water Public
New Construction false
Schools
School District 30C , 30C, 204
Others
HOA Fee Include Insurance,Exterior Maintenance,Lawn Care,Snow Removal,Other
Ownership Fee Simple
Special Listing Condition Home Warranty
Pets Allowed Cats OK, Dogs OK
Read Less
Want to know what your home might be worth? Contact us for a FREE valuation!

Our team is ready to help you sell your home for the highest possible price ASAP

© 2024 Listings courtesy of MRED as distributed by MLS GRID. All Rights Reserved.
Bought with Michelle Carr • Baird & Warner Real Estate

GET MORE INFORMATION





