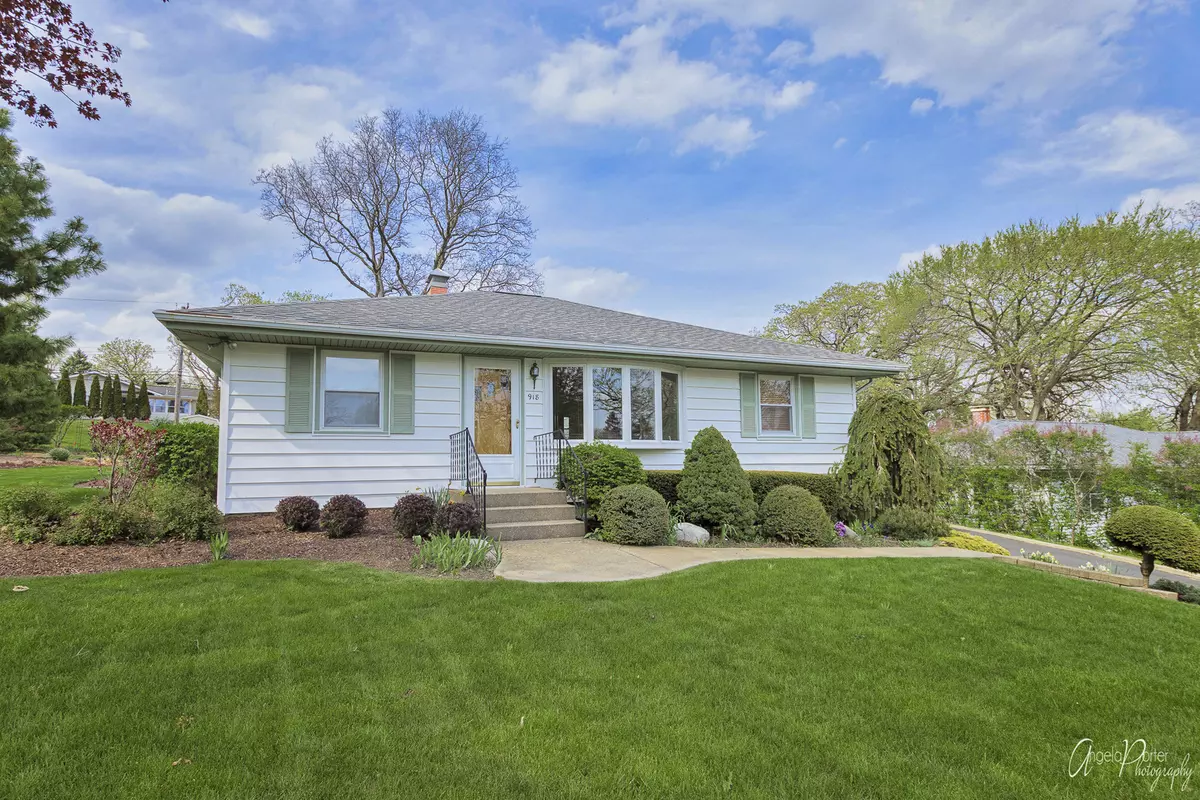$253,000
$241,000
5.0%For more information regarding the value of a property, please contact us for a free consultation.
918 Oakleaf AVE Mchenry, IL 60051
4 Beds
2 Baths
1,216 SqFt
Key Details
Sold Price $253,000
Property Type Single Family Home
Sub Type Detached Single
Listing Status Sold
Purchase Type For Sale
Square Footage 1,216 sqft
Price per Sqft $208
Subdivision Pistakee Terrace
MLS Listing ID 11071065
Sold Date 06/11/21
Style Ranch
Bedrooms 4
Full Baths 2
HOA Fees $5/ann
Year Built 1954
Annual Tax Amount $4,171
Tax Year 2019
Lot Size 0.556 Acres
Lot Dimensions 156X155
Property Description
Amazing 3 bedroom 2 full bath ranch home with full basement and 2 car garage in pristine condition on beautiful half acre lot with water views! All of this on quiet street in the desirable Johnsburg School Dist. Perfectly maintained inside and out with many updates and upgrades. Pride of ownership shows throughout. The spacious eat-in kitchen with recessed lighting ample cabinet and counter space and center island opens to living room. Harwood floors in kitchen and bedrooms. Gorgeous update main floor bath. Fun basement with rec room/family room area, 4th bedroom, walk-in pantry and tons of storage. Now let's talk about the beautiful half acre lot with beautiful gardens and water views! Nice 2 car detached garage! Enjoy the association waterfront park area on Pistakee Lake.
Location
State IL
County Mc Henry
Area Holiday Hills / Johnsburg / Mchenry / Lakemoor / Mccullom Lake / Sunnyside / Ringwood
Rooms
Basement Full
Interior
Interior Features Hardwood Floors, First Floor Bedroom
Heating Natural Gas, Forced Air
Cooling Central Air
Equipment Water-Softener Owned, Ceiling Fan(s), Sump Pump
Fireplace N
Appliance Range, Microwave, Refrigerator, Washer, Dryer, Water Softener Owned
Exterior
Exterior Feature Patio, Storms/Screens
Parking Features Detached
Garage Spaces 2.0
Community Features Park
Roof Type Asphalt
Building
Lot Description Water View
Sewer Septic-Private
Water Public
New Construction false
Schools
Elementary Schools Ringwood School Primary Ctr
Middle Schools Johnsburg Junior High School
High Schools Johnsburg High School
School District 12 , 12, 12
Others
HOA Fee Include Other
Ownership Fee Simple
Special Listing Condition None
Read Less
Want to know what your home might be worth? Contact us for a FREE valuation!

Our team is ready to help you sell your home for the highest possible price ASAP

© 2024 Listings courtesy of MRED as distributed by MLS GRID. All Rights Reserved.
Bought with Salli Renz • Baird & Warner

GET MORE INFORMATION





