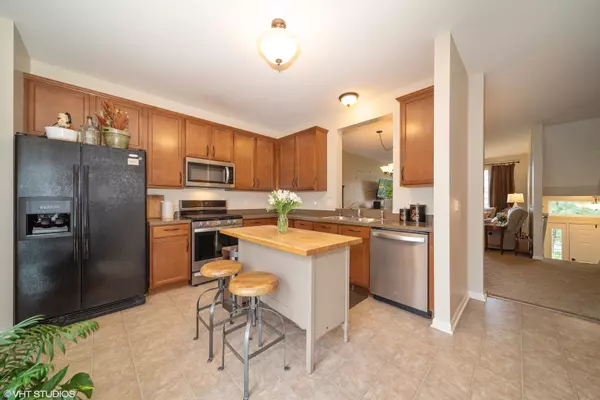$181,200
$184,900
2.0%For more information regarding the value of a property, please contact us for a free consultation.
2148 Concord DR Mchenry, IL 60050
2 Beds
2.5 Baths
1,786 SqFt
Key Details
Sold Price $181,200
Property Type Townhouse
Sub Type Townhouse-2 Story
Listing Status Sold
Purchase Type For Sale
Square Footage 1,786 sqft
Price per Sqft $101
Subdivision Morgan Hill
MLS Listing ID 11093743
Sold Date 06/25/21
Bedrooms 2
Full Baths 2
Half Baths 1
HOA Fees $210/mo
Year Built 2008
Annual Tax Amount $4,035
Tax Year 2020
Lot Dimensions COMMON
Property Description
Location! Location! Location! This Beautiful Town Home is tucked into a wonderful neighborhood that is surrounded by nature, parks, miles of walking paths yet minutes by car to Metra train, restaurants, shopping & the charming McHenry River walk! This pristine home features dual mstr brms upstairs both w/private baths one w/walk-in closet, double sink vanity & a walk-in shower. On the 1st flr you will find a powder rm, lndry rm & the spacious open and bright liv rm, din rm & kit offering generous amounts of 42 inch cabinets, side by side fridge, 5 burner stove & built-in microwave + slider leading out to deck. In the finished English bsmt there is a lrg fam rm which easily can be used as a 3rd brm. Many upgrades including: Super high efficiency furnace/air conditioner, all walls between units are extra thick sound bearing walls, attic with R 60 insulation level, RO System under sink, upgraded lighting thru-out, upgraded toilets & bath fixtures. All freshly Painted! A Real Winner!
Location
State IL
County Mc Henry
Area Holiday Hills / Johnsburg / Mchenry / Lakemoor / Mccullom Lake / Sunnyside / Ringwood
Rooms
Basement Partial, English
Interior
Interior Features First Floor Laundry, Walk-In Closet(s)
Heating Natural Gas, Forced Air
Cooling Central Air
Equipment CO Detectors, Ceiling Fan(s)
Fireplace N
Appliance Range, Microwave, Dishwasher, Refrigerator, Washer, Dryer, Disposal
Laundry In Unit
Exterior
Exterior Feature Deck
Parking Features Attached
Garage Spaces 2.0
Building
Lot Description Common Grounds
Story 2
Sewer Public Sewer
Water Public
New Construction false
Schools
Elementary Schools Landmark Elementary School
Middle Schools Edgebrook Elementary School
High Schools Mchenry High School-West Campus
School District 15 , 15, 156
Others
HOA Fee Include Insurance,Lawn Care,Snow Removal
Ownership Condo
Special Listing Condition None
Pets Allowed Cats OK, Dogs OK
Read Less
Want to know what your home might be worth? Contact us for a FREE valuation!

Our team is ready to help you sell your home for the highest possible price ASAP

© 2024 Listings courtesy of MRED as distributed by MLS GRID. All Rights Reserved.
Bought with Kay Wirth • RE/MAX Suburban

GET MORE INFORMATION





