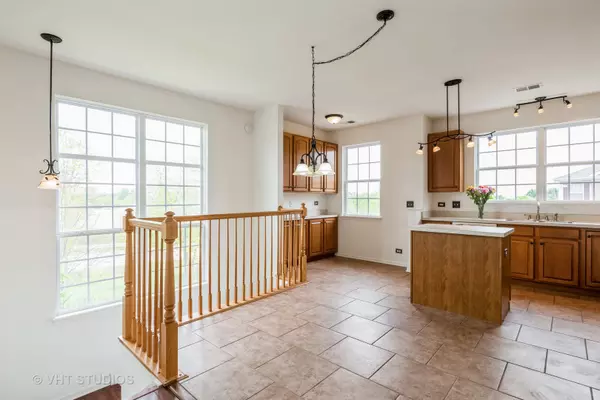$147,000
$147,000
For more information regarding the value of a property, please contact us for a free consultation.
4260 Savoy LN #4260 Mchenry, IL 60050
2 Beds
2 Baths
1,364 SqFt
Key Details
Sold Price $147,000
Property Type Condo
Sub Type Condo
Listing Status Sold
Purchase Type For Sale
Square Footage 1,364 sqft
Price per Sqft $107
Subdivision Morgan Hill
MLS Listing ID 11127893
Sold Date 06/17/21
Bedrooms 2
Full Baths 2
HOA Fees $237/mo
Rental Info Yes
Year Built 2004
Annual Tax Amount $3,632
Tax Year 2019
Lot Dimensions 0 X 0
Property Description
FABULOUS and I do mean FABULOUS tucked away end unit, second floor RANCH in desirable Morgan Hills Subdivision waiting for YOU! Walk into the GRAND foyer with SOARING ceilings that features an OPEN floor plan with 9' ceilings throughout ~ UPDATED, freshly painted sun drenched rooms with LOTS of windows to let the natural sunlight in ~ LARGE kitchen ceramic tile with LOTS of cabinets 42' PLENTY of counter space for the CHEF with a center Island ~ PLENTY of room for a kitchen table ~ It even has a butler's pantry area ~ 2 SPACIOUS bedrooms 2 FULL baths ~ Master has LARGE bathroom en-suite with double sinks walk-in shower and a separate jetted oversized bathtub to PAMPER yourself ~ Master has 2 GENEROUS size closets! ~ One is a walk-in ~ Balcony off of the living room where you can enjoy your morning coffee or in the evenings your favorite beverage ~ There is even room for a dining room table ~ UPGRADES throughout ~ Laminated wood flooring ~ Cherry colored OAK stairs, ceramic tile, NEW lighting ~ Attached 2 car tandem garage (you can REALLY get 2 cars in there) SEPARATE storage room in the garage that is HEATED ~ LARGE laundry room ~ Playground area with swings and slides, covered picnic area and a dog park ~ GREAT location off of 31 Corridor ~ Close to downtown, restaurants and shopping ~ Assessments include water, lawn care and snow removal , common insurance ~ NOTHING to do but unpack and enjoy the condo LIFE ~ 2021 replace hot water heater ~ Whole home water filtration system **** ~ Aprilaire Humidifier ~
Location
State IL
County Mc Henry
Area Holiday Hills / Johnsburg / Mchenry / Lakemoor / Mccullom Lake / Sunnyside / Ringwood
Rooms
Basement None
Interior
Interior Features Wood Laminate Floors, Second Floor Laundry, Built-in Features, Walk-In Closet(s), Ceiling - 9 Foot, Open Floorplan
Heating Natural Gas
Cooling Central Air
Fireplace N
Laundry In Unit
Exterior
Parking Features Attached
Garage Spaces 2.0
Amenities Available Park, Public Bus, Picnic Area
Building
Story 1
Water Public
New Construction false
Schools
Elementary Schools Edgebrook Elementary School
Middle Schools Chauncey H Duker School
High Schools Mchenry High School-West Campus
School District 15 , 15, 156
Others
HOA Fee Include Water,Insurance,Exterior Maintenance,Lawn Care,Snow Removal
Ownership Fee Simple w/ HO Assn.
Special Listing Condition None
Pets Allowed Number Limit, Size Limit
Read Less
Want to know what your home might be worth? Contact us for a FREE valuation!

Our team is ready to help you sell your home for the highest possible price ASAP

© 2024 Listings courtesy of MRED as distributed by MLS GRID. All Rights Reserved.
Bought with Carolyn Wourms • Berkshire Hathaway HomeServices Starck Real Estate

GET MORE INFORMATION





