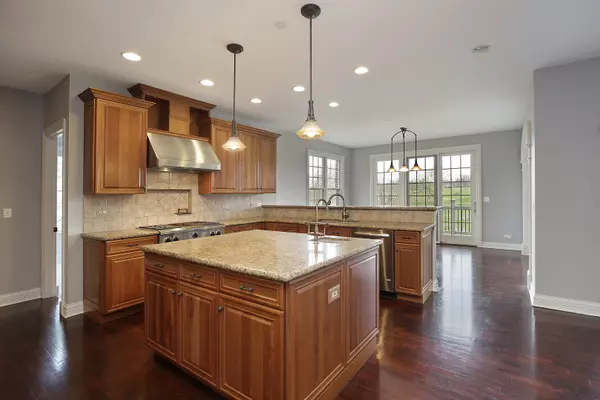$975,000
$998,000
2.3%For more information regarding the value of a property, please contact us for a free consultation.
6562 Persimmon WAY Libertyville, IL 60048
6 Beds
6.5 Baths
6,882 SqFt
Key Details
Sold Price $975,000
Property Type Single Family Home
Sub Type Detached Single
Listing Status Sold
Purchase Type For Sale
Square Footage 6,882 sqft
Price per Sqft $141
Subdivision Merit Club
MLS Listing ID 11057475
Sold Date 06/16/21
Style Traditional
Bedrooms 6
Full Baths 6
Half Baths 1
HOA Fees $156/qua
Year Built 2005
Annual Tax Amount $25,218
Tax Year 2019
Lot Size 0.970 Acres
Lot Dimensions 45X247X88X255X184
Property Description
CTG BUT CONTINUE TO SHOW Want privacy and quiet at the end of the day? The largest model, 6,882 ft2 per builder, is set at the end of a quiet cul-de-sac with with golf course views in all directions from the rear of the house. TWO PRIMARY SUITES! First floor hosts the main primary suite and first floor nanny suite. Morning sun streams in- unless you want to sleep in, then new blackout shades give you peaceful slumbers. Huge walk-out lower level with high ceilings, floor to ceiling windows, hosts the second primary suite, now a private guest suite. Walk out to the brick patio with grill, fire pit, and hot tub- enjoy winter privacy and summer golfers, in the distance. All bedrooms have private baths. Three full floors of living. Room for your largest furniture, your heaviest sports equipment, all will fit in this house. New Trex deck wraps around rear of house, overlooking golf course. Imagine morning coffee on the deck! New carpet first and second floor, new HVAC, many new mechanicals, updated irrigation system. Address is Libertyville, incorporated Gurnee
Location
State IL
County Lake
Area Green Oaks / Libertyville
Rooms
Basement Full, Walkout
Interior
Interior Features Vaulted/Cathedral Ceilings, Skylight(s), Bar-Wet, Hardwood Floors, First Floor Bedroom, In-Law Arrangement, First Floor Laundry, Second Floor Laundry, First Floor Full Bath, Walk-In Closet(s), Ceiling - 10 Foot, Some Carpeting
Heating Natural Gas, Forced Air
Cooling Central Air
Fireplaces Number 2
Equipment Humidifier, Security System, Intercom, Sump Pump, Sprinkler-Lawn
Fireplace Y
Appliance Range, Microwave, Dishwasher, Refrigerator, Disposal
Laundry Gas Dryer Hookup, In Unit
Exterior
Exterior Feature Deck, Patio, Hot Tub, Brick Paver Patio, Outdoor Grill, Fire Pit
Parking Features Attached
Garage Spaces 3.0
Community Features Curbs, Gated, Street Lights, Street Paved
Roof Type Shake
Building
Lot Description Golf Course Lot, Lake Front, Landscaped
Sewer Public Sewer, Sewer-Storm
Water Lake Michigan
New Construction false
Schools
Elementary Schools Woodland Elementary School
Middle Schools Woodland Middle School
High Schools Warren Township High School
School District 50 , 50, 121
Others
HOA Fee Include Insurance,Other
Ownership Fee Simple
Special Listing Condition None
Read Less
Want to know what your home might be worth? Contact us for a FREE valuation!

Our team is ready to help you sell your home for the highest possible price ASAP

© 2024 Listings courtesy of MRED as distributed by MLS GRID. All Rights Reserved.
Bought with Tami Stough • @properties

GET MORE INFORMATION





