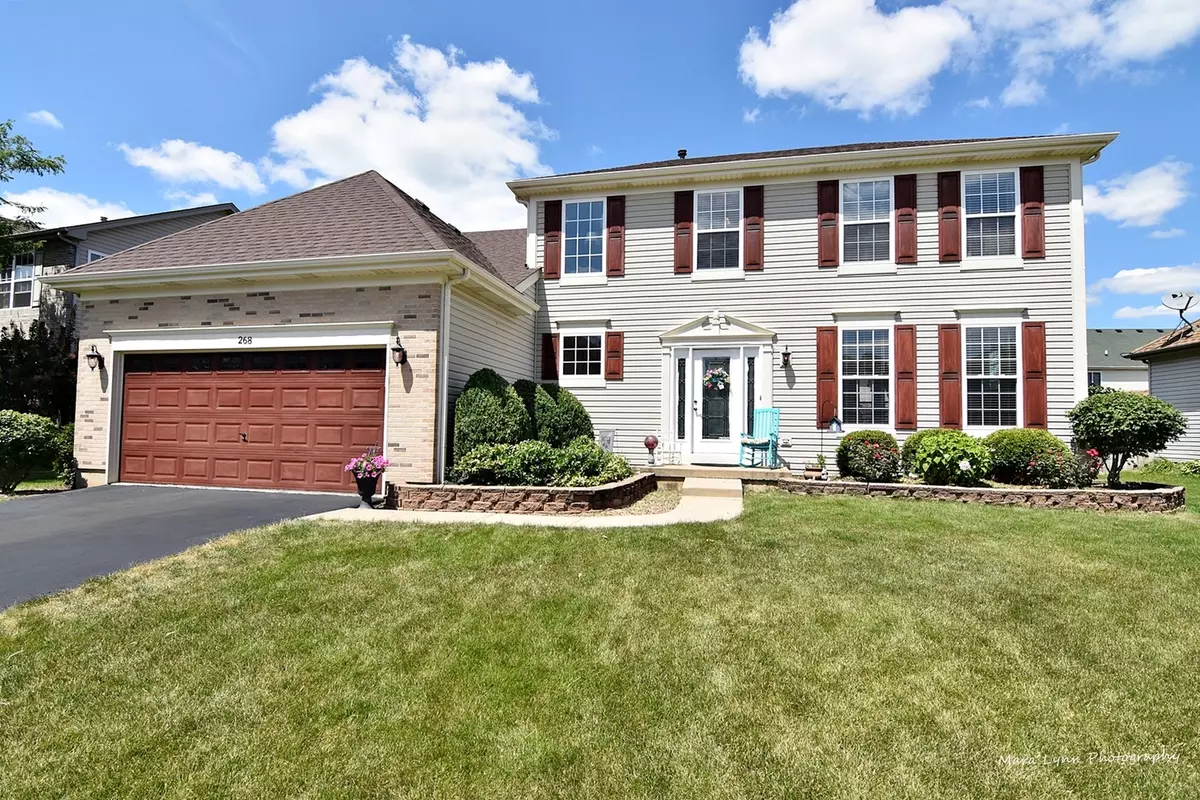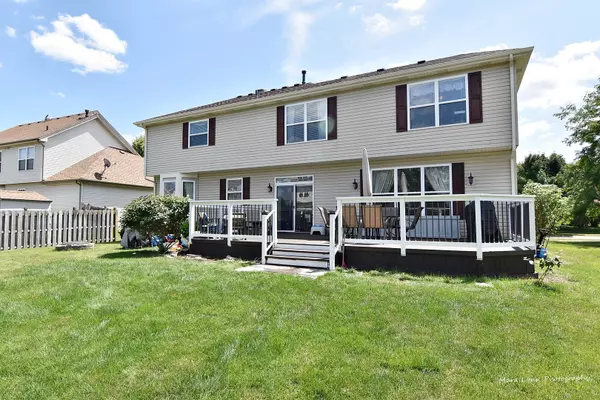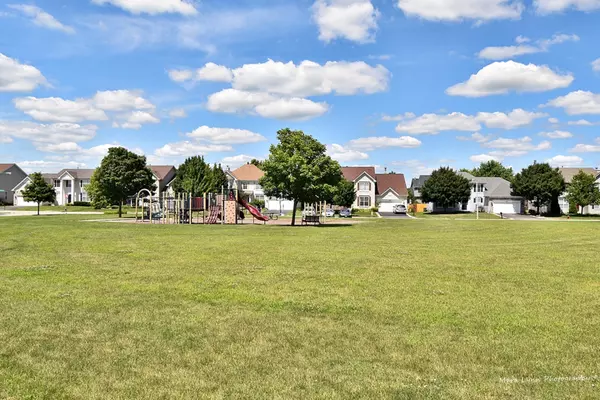$292,000
$290,000
0.7%For more information regarding the value of a property, please contact us for a free consultation.
268 Hampton RD Sugar Grove, IL 60554
4 Beds
2.5 Baths
2,406 SqFt
Key Details
Sold Price $292,000
Property Type Single Family Home
Sub Type Detached Single
Listing Status Sold
Purchase Type For Sale
Square Footage 2,406 sqft
Price per Sqft $121
Subdivision Windsor Pointe
MLS Listing ID 10514016
Sold Date 12/03/19
Bedrooms 4
Full Baths 2
Half Baths 1
HOA Fees $15/ann
Year Built 2001
Annual Tax Amount $8,136
Tax Year 2018
Lot Size 10,558 Sqft
Lot Dimensions 80X132
Property Description
Don't miss this spacious home with 4 bedrooms, 2.5 bathrooms, 2 car garage and large backyard w/irrigation system. Entertainer's dream with Main kitchen and 2nd kitchen/butlers pantry. Maple cabinets with built in wine rack, center island, built in desk, beautiful back splash and stainless steel appliances in main kitchen. Updated 2nd kitchen/butlers pantry featuring quartz counter tops, stainless steal appliances, built in wine rack and tons of cabinet space. Leaded glass front door, washer and dryer on the 1st floor, two double closets in the 2nd and 3rd bedrooms. Large rec room in the partially finished basement. Enjoy the outdoors while sitting on the large 16 x 30 cedar deck watching your children play at the park just two doors down. Schedule your showing today!
Location
State IL
County Kane
Area Sugar Grove
Rooms
Basement Partial
Interior
Interior Features Vaulted/Cathedral Ceilings, First Floor Laundry, Walk-In Closet(s)
Heating Natural Gas, Forced Air
Cooling Central Air
Equipment Humidifier, Water-Softener Owned, Ceiling Fan(s), Fan-Whole House, Sump Pump, Sprinkler-Lawn
Fireplace N
Appliance Range, Microwave, Dishwasher, Disposal
Exterior
Exterior Feature Deck
Parking Features Attached
Garage Spaces 2.0
Community Features Sidewalks, Street Lights, Street Paved
Roof Type Asphalt
Building
Lot Description Landscaped
Sewer Public Sewer
Water Public
New Construction false
Schools
Elementary Schools John Shields Elementary School
Middle Schools Harter Middle School
High Schools Kaneland High School
School District 302 , 302, 302
Others
HOA Fee Include Other
Ownership Fee Simple w/ HO Assn.
Special Listing Condition Home Warranty
Read Less
Want to know what your home might be worth? Contact us for a FREE valuation!

Our team is ready to help you sell your home for the highest possible price ASAP

© 2024 Listings courtesy of MRED as distributed by MLS GRID. All Rights Reserved.
Bought with Diana Green • REMAX Town & Country

GET MORE INFORMATION





