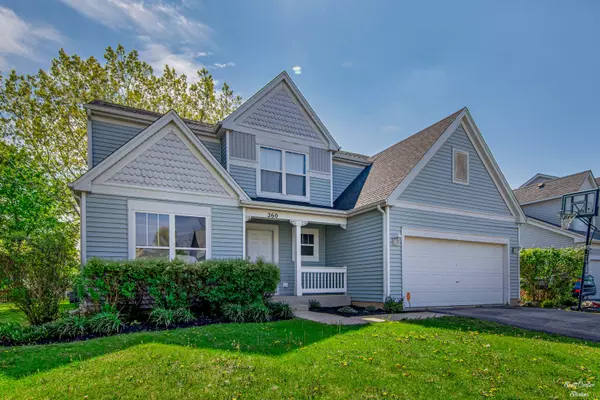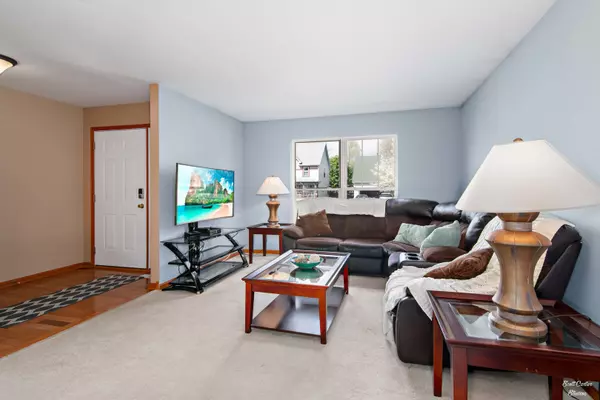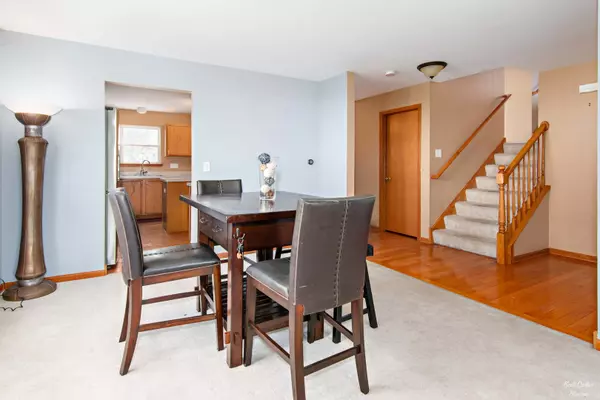$269,900
$269,900
For more information regarding the value of a property, please contact us for a free consultation.
260 Barn Swallow DR Woodstock, IL 60098
4 Beds
2.5 Baths
2,782 SqFt
Key Details
Sold Price $269,900
Property Type Single Family Home
Sub Type Detached Single
Listing Status Sold
Purchase Type For Sale
Square Footage 2,782 sqft
Price per Sqft $97
Subdivision Victorian Village
MLS Listing ID 11044496
Sold Date 06/16/21
Bedrooms 4
Full Baths 2
Half Baths 1
Year Built 2004
Annual Tax Amount $9,391
Tax Year 2019
Lot Size 10,890 Sqft
Lot Dimensions 75X125
Property Description
Rarely available Victorian Village! Great VALUE on this 4 bed plus loft, den, and FULL basement on legit quarter acre lot! Versatile layout for any living situation! Kitchen features HUGE island, tons of counter space and cabinets, pantry and table space! High end fridge & dishwasher in 2019! 2 separate living areas and a den all on the main floor can be utilized a variety of ways! 1st floor laundry! 4 beds + loft up, full unfinished basement ready for your design! Good lot size, perfectly flat and great for any setup! Rear and one side are fenced and can be easily completed for a fully fenced yard. Come and put your spin on all of this space!! NEW ROOF 2019!!
Location
State IL
County Mc Henry
Area Bull Valley / Greenwood / Woodstock
Rooms
Basement Full
Interior
Interior Features Vaulted/Cathedral Ceilings, Hardwood Floors, First Floor Bedroom, First Floor Laundry, Built-in Features, Walk-In Closet(s)
Heating Natural Gas, Forced Air
Cooling Central Air
Fireplaces Number 1
Equipment TV-Cable, Ceiling Fan(s), Sump Pump
Fireplace Y
Appliance Range, Dishwasher, High End Refrigerator, Washer, Dryer
Laundry Gas Dryer Hookup, In Unit
Exterior
Exterior Feature Patio
Parking Features Attached
Garage Spaces 2.0
Community Features Park, Lake, Curbs, Sidewalks, Street Lights, Street Paved
Roof Type Asphalt
Building
Lot Description Partial Fencing, Sidewalks
Sewer Public Sewer
Water Public
New Construction false
Schools
Elementary Schools Olson Elementary School
Middle Schools Northwood Middle School
High Schools Woodstock North High School
School District 200 , 200, 200
Others
HOA Fee Include None
Ownership Fee Simple w/ HO Assn.
Special Listing Condition None
Read Less
Want to know what your home might be worth? Contact us for a FREE valuation!

Our team is ready to help you sell your home for the highest possible price ASAP

© 2024 Listings courtesy of MRED as distributed by MLS GRID. All Rights Reserved.
Bought with Kristina Campbell • Key Realty

GET MORE INFORMATION





