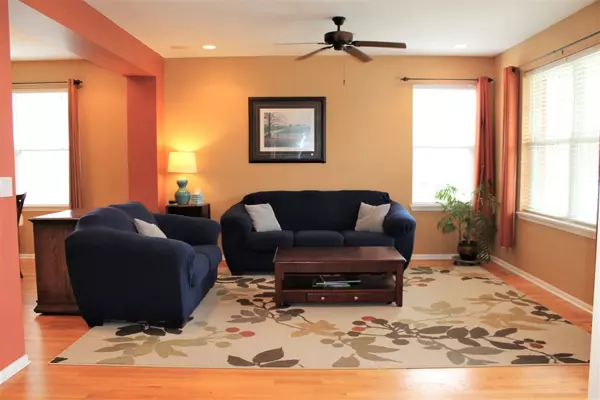$395,000
$384,900
2.6%For more information regarding the value of a property, please contact us for a free consultation.
3015 Seekonk AVE Elgin, IL 60124
3 Beds
2.5 Baths
2,927 SqFt
Key Details
Sold Price $395,000
Property Type Single Family Home
Sub Type Detached Single
Listing Status Sold
Purchase Type For Sale
Square Footage 2,927 sqft
Price per Sqft $134
Subdivision Providence
MLS Listing ID 11049488
Sold Date 06/28/21
Bedrooms 3
Full Baths 2
Half Baths 1
HOA Fees $25/ann
Year Built 2005
Annual Tax Amount $9,757
Tax Year 2019
Lot Size 8,873 Sqft
Lot Dimensions 71 X 125
Property Description
Welcome to our Wilkinson Model. Located in the Premier Providence Subdivision and in the Highly Regarded 301 Burlington School District. Surrounded by Walking Trails & Backs to Acres of Preserve Lands. Enjoy Entertaining in Your New Home. This Beautiful Model Features the Amazing Gourmet Kitchen with Stainless Steel Appliances and Double Oven, Spacious Family Room, Open Living and Dining Room, Master Suite Features Double Tray Ceilings, Walk In Closets, Ultra Bath with Separate Shower and Double Vanity. You're Going to Love the Movie Theater Located in the Deep Pour Finished English Basement. 1st Floor Laundry/Mudroom. 2 3/4 Garage - Lots of Space! End Your Evening in Your Private and Serenity backyard. Some Newer Exterior Items: Beautiful Deck, Brick Paver Patio, Concrete Driveway and Invisible Fence!
Location
State IL
County Kane
Area Elgin
Rooms
Basement Full, English
Interior
Interior Features Hardwood Floors, First Floor Laundry, Built-in Features, Walk-In Closet(s), Bookcases
Heating Natural Gas, Forced Air
Cooling Central Air
Equipment Humidifier, CO Detectors, Ceiling Fan(s), Sump Pump, Radon Mitigation System
Fireplace N
Appliance Double Oven, Range, Dishwasher, Refrigerator, Washer, Dryer, Disposal
Laundry In Unit
Exterior
Exterior Feature Deck, Patio, Brick Paver Patio, Invisible Fence
Parking Features Attached
Garage Spaces 2.0
Community Features Clubhouse, Park, Tennis Court(s), Lake, Curbs, Sidewalks, Street Lights, Street Paved
Roof Type Asphalt
Building
Lot Description Wooded, Rear of Lot, Fence-Invisible Pet
Sewer Public Sewer
Water Public
New Construction false
Schools
Elementary Schools Country Trails Elementary School
Middle Schools Prairie Knolls Middle School
High Schools Central High School
School District 301 , 301, 301
Others
HOA Fee Include None
Ownership Fee Simple w/ HO Assn.
Special Listing Condition None
Read Less
Want to know what your home might be worth? Contact us for a FREE valuation!

Our team is ready to help you sell your home for the highest possible price ASAP

© 2024 Listings courtesy of MRED as distributed by MLS GRID. All Rights Reserved.
Bought with Lucy Mullarkey • Coldwell Banker Real Estate Group

GET MORE INFORMATION





