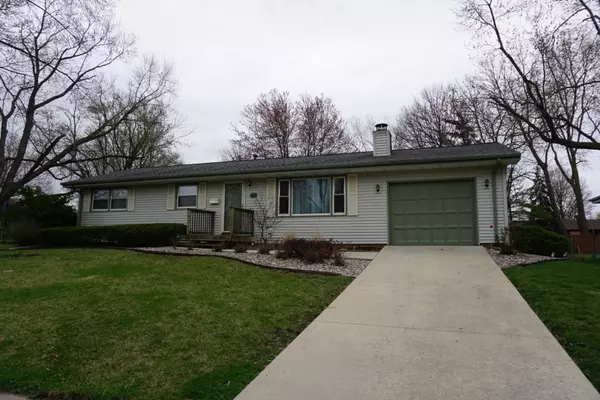$142,000
$147,000
3.4%For more information regarding the value of a property, please contact us for a free consultation.
27 Robinwood DR Normal, IL 61761
4 Beds
2 Baths
1,161 SqFt
Key Details
Sold Price $142,000
Property Type Single Family Home
Sub Type Detached Single
Listing Status Sold
Purchase Type For Sale
Square Footage 1,161 sqft
Price per Sqft $122
Subdivision Robinwood
MLS Listing ID 11043711
Sold Date 06/15/21
Style Ranch
Bedrooms 4
Full Baths 2
Year Built 1963
Annual Tax Amount $3,270
Tax Year 2019
Lot Size 0.290 Acres
Lot Dimensions 0.29
Property Description
This well-maintained ranch with basement is ready for you to move right in! The charming exterior with clean landscaping welcomes you indoors to an inviting floor plan. You will quickly feel at home in the large living room thanks to beautiful wood parquet flooring at the entry, a cozy brick fireplace with built-ins, and a large front window. Perfect for easy entertaining, the dining room opens into the spacious kitchen with lots of cabinet space, neutral tile backsplash and counters, and newer appliances. Sliding glass doors in the dining area lead you to the large, fully-fenced backyard with two sheds, patio space, raised garden beds, and more. Down the hall, you will find 3 bedrooms and a roomy full bath with tile accents. The partially finished basement offers tons of additional living space thanks to a bonus room, large family room, 4th bedroom, and full bath with walk-in shower. All the work has been done for you, including new water heater (2021), newer washer and dryer, new roof (2017) & new driveway (2016). Home warranty included! Property will be sold as is. Make sure you add this place to your list to see before its gone!
Location
State IL
County Mc Lean
Area Normal
Rooms
Basement Full
Interior
Interior Features Wood Laminate Floors, First Floor Bedroom, First Floor Full Bath, Bookcases
Heating Forced Air
Cooling Central Air
Fireplaces Number 1
Fireplaces Type Wood Burning
Fireplace Y
Appliance Microwave, Dishwasher, Refrigerator, Freezer, Washer, Dryer, Disposal, Built-In Oven, Range Hood
Laundry In Unit
Exterior
Exterior Feature Deck
Parking Features Attached
Garage Spaces 1.5
Community Features Sidewalks, Street Paved
Roof Type Asphalt
Building
Lot Description Fenced Yard
Sewer Public Sewer
Water Public
New Construction false
Schools
Elementary Schools Colene Hoose Elementary
Middle Schools Chiddix Jr High
High Schools Normal Community West High Schoo
School District 5 , 5, 5
Others
HOA Fee Include None
Ownership Fee Simple
Special Listing Condition Home Warranty
Read Less
Want to know what your home might be worth? Contact us for a FREE valuation!

Our team is ready to help you sell your home for the highest possible price ASAP

© 2025 Listings courtesy of MRED as distributed by MLS GRID. All Rights Reserved.
Bought with Amber Cook • Keller Williams Revolution
GET MORE INFORMATION





