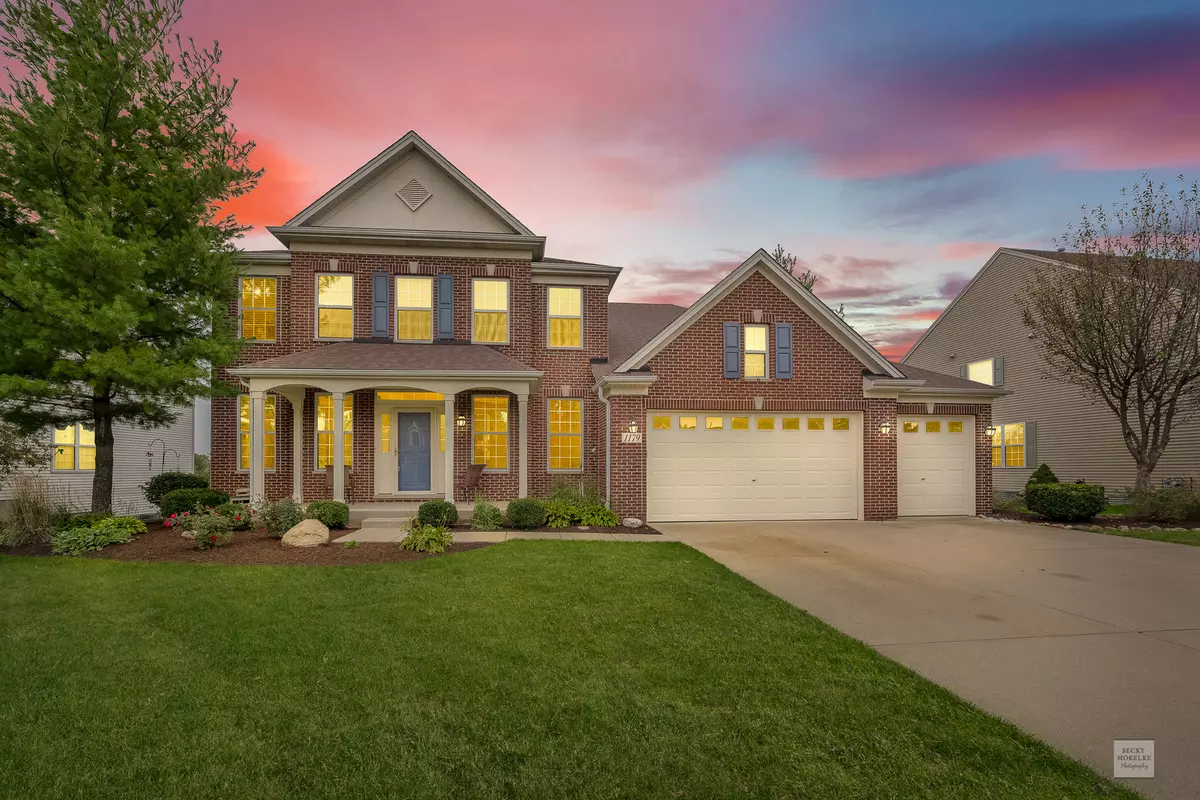$339,500
$339,500
For more information regarding the value of a property, please contact us for a free consultation.
1179 Dorr DR Sugar Grove, IL 60554
4 Beds
3.5 Baths
2,872 SqFt
Key Details
Sold Price $339,500
Property Type Single Family Home
Sub Type Detached Single
Listing Status Sold
Purchase Type For Sale
Square Footage 2,872 sqft
Price per Sqft $118
Subdivision Walnut Woods
MLS Listing ID 10545507
Sold Date 06/05/20
Style Traditional
Bedrooms 4
Full Baths 3
Half Baths 1
HOA Fees $21/ann
Year Built 2003
Annual Tax Amount $10,039
Tax Year 2018
Lot Size 10,890 Sqft
Lot Dimensions 86 X 125
Property Description
Start the year off right in this home!!! This beautiful ALL BRICK front home's impressive exterior is complimented with sharp curb appeal. Nestled in the quiet & desirable Walnut Woods subdivision- Kaneland 302 schools. Welcome your guests into the 2-story foyer with separate LR & DR. Gleaming HARDWOOD FLOORS throughout! The fully appointed kitchen features 42" cherry cabinets, newer S/S appliances, QUARTZ ISLAND, & Eat-In area. The family Room is adjacent to the kitchen. The BUTLER'S PANTRY, MUD ROOM/Utility Room (with gas dryer hook-up), DEN/OFFICE, and 1/2 bath check ALL your "MAIN LEVEL DESIRES" boxes! 4 LARGE bedrooms upstairs include a MASTER SUITE with FRENCH DOORS, Vaulted Ceiling, Sitting Area, and Large Bathroom, with private water closet! The master CUSTOM CLOSET is FABULOUS! The 3 additional bedrooms each feature custom closet organizers & share a bathroom with dual sinks & new GRANITE counters! The FULL FINISHED WALKOUT Basement will check the "My Dream Basement" box! Enjoy a FULL 2nd KITCHEN with all appliances & trash compactor! New carpet in HUGE Rec Room, dream Laundry Area, FULL bathroom, & STORAGE GALORE! Step outside into your serene backyard with 2 story deck including a curly SLIDE for children! The Professionally landscaped & METICULOUSLY maintained yard overlook a private path & no backyard neighbors! 3 Car Garage has epoxy flooring, workbench, pull down stairs to insulated attic with floors and shelving. **UV Film on windows, Newer ROOF(4 yrs)** Start the new decade in this WELL MAINTANED, STATELY home! AGENTS AND/OR PROSPECTIVE BUYERS EXPOSED TO COVID 19 OR WITH A COUGH OR FEVER ARE NOT TO ENTER THE HOME UNTIL THEY RECEIVE MEDICAL CLEARANCE.
Location
State IL
County Kane
Area Sugar Grove
Rooms
Basement Full, Walkout
Interior
Interior Features Vaulted/Cathedral Ceilings, Hardwood Floors, In-Law Arrangement, First Floor Laundry, Walk-In Closet(s)
Heating Natural Gas, Forced Air
Cooling Central Air
Equipment Water-Softener Owned, CO Detectors, Ceiling Fan(s), Sump Pump
Fireplace N
Appliance Double Oven, Range, Microwave, Dishwasher, Refrigerator, Washer, Dryer, Disposal, Trash Compactor, Stainless Steel Appliance(s), Water Softener Owned
Exterior
Parking Features Attached
Garage Spaces 3.0
Building
Sewer Public Sewer
Water Public
New Construction false
Schools
Elementary Schools John Shields Elementary School
Middle Schools Harter Middle School
High Schools Kaneland High School
School District 302 , 302, 302
Others
HOA Fee Include Other
Ownership Fee Simple w/ HO Assn.
Special Listing Condition None
Read Less
Want to know what your home might be worth? Contact us for a FREE valuation!

Our team is ready to help you sell your home for the highest possible price ASAP

© 2024 Listings courtesy of MRED as distributed by MLS GRID. All Rights Reserved.
Bought with Emily Hart • john greene, Realtor

GET MORE INFORMATION





