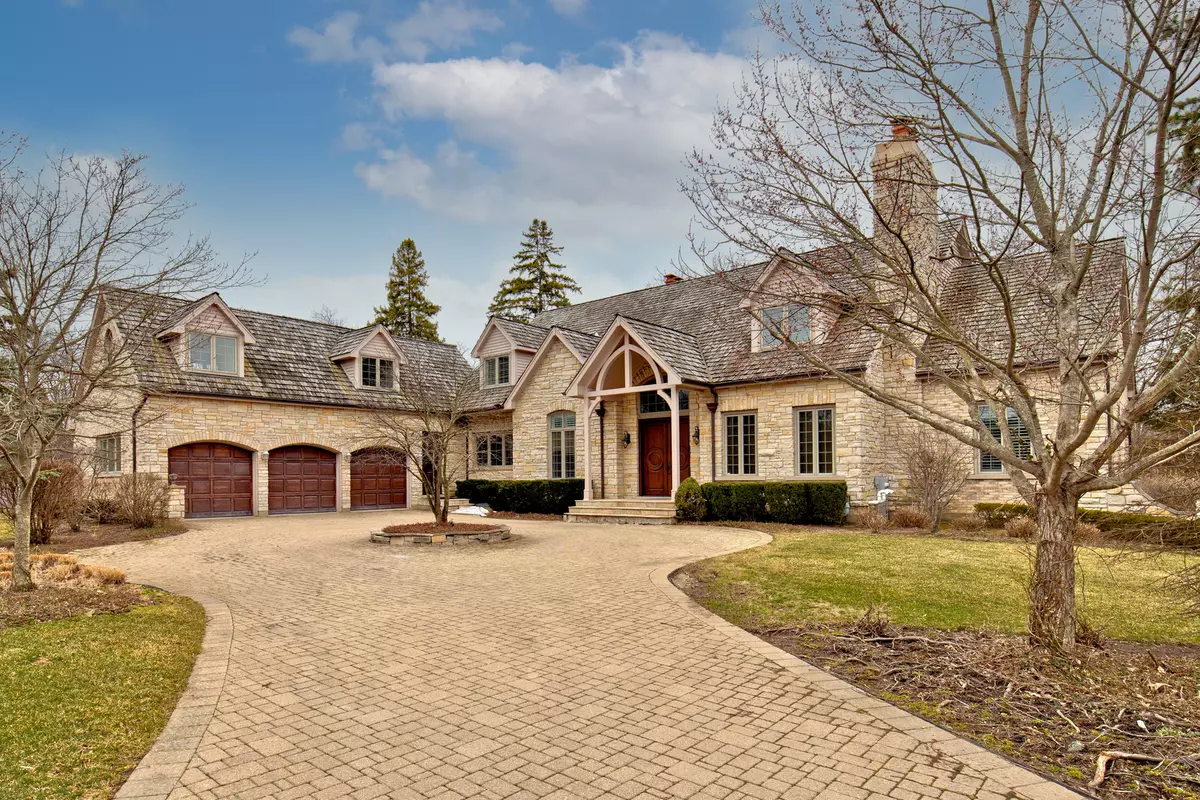$1,325,000
$1,395,000
5.0%For more information regarding the value of a property, please contact us for a free consultation.
1180 S Ridge RD Lake Forest, IL 60045
7 Beds
7.5 Baths
5,876 SqFt
Key Details
Sold Price $1,325,000
Property Type Single Family Home
Sub Type Detached Single
Listing Status Sold
Purchase Type For Sale
Square Footage 5,876 sqft
Price per Sqft $225
Subdivision Lake Forest Heights
MLS Listing ID 11083873
Sold Date 06/29/21
Bedrooms 7
Full Baths 6
Half Baths 3
Year Built 2006
Annual Tax Amount $31,742
Tax Year 2019
Lot Size 0.750 Acres
Lot Dimensions 28201
Property Description
Fresh paint throughout! Bask in luxury in this 7 bedroom, 6.3 bathroom home with main level master suite, incredible finished basement, private bonus suite and plenty more! The moment you enter you will be greeted by the top-of-the-line finishes, unique details and high ceilings. This home is made for entertaining guests and everyday living with the various gathering areas and voluminous layout. Kitchen is truly a chef's dream boasting high-end stainless steel appliances, granite countertops, double oven, island with breakfast bar, eating area and an abundance of cabinetry. Entertain in style in your inviting family room highlighting two-story ceiling, wet-bar, cozy double-sided fireplace and three sets of double doors leading to your serene backyard. Escape to your main level master suite featuring his&her walk-in closets, two sink vanity, whirlpool tub and full body sprayer and rainfall shower. Second level presents three additional bedrooms, one with ensuite and two sharing a Jack&Jill bath. Tucked away off the back staircase is a private bedroom suite with full bathroom. Finished basement has it all - bedroom with full bathroom, rec room, double sided fireplace, half bathroom and so much more. Combine indoor and outdoor entertaining in your outdoor oasis providing shaded porch and large yard. True perfection!
Location
State IL
County Lake
Area Lake Forest
Rooms
Basement Full
Interior
Interior Features Vaulted/Cathedral Ceilings, Bar-Wet, Hardwood Floors, Heated Floors, First Floor Bedroom, First Floor Laundry, First Floor Full Bath, Walk-In Closet(s), Special Millwork
Heating Natural Gas, Forced Air, Sep Heating Systems - 2+, Zoned
Cooling Central Air, Zoned
Fireplaces Number 6
Fireplaces Type Double Sided, Attached Fireplace Doors/Screen, Gas Log, Gas Starter
Equipment Humidifier, Security System, Ceiling Fan(s), Sump Pump, Air Purifier, Backup Sump Pump;, Generator
Fireplace Y
Appliance Range, Microwave, Dishwasher, Refrigerator, Washer, Dryer, Disposal, Stainless Steel Appliance(s), Wine Refrigerator
Laundry Sink
Exterior
Exterior Feature Porch, Storms/Screens
Parking Features Attached
Garage Spaces 3.0
Community Features Street Paved
Roof Type Shake
Building
Lot Description Corner Lot, Landscaped
Sewer Public Sewer
Water Public
New Construction false
Schools
Elementary Schools Cherokee Elementary School
Middle Schools Deer Path Middle School
High Schools Lake Forest High School
School District 67 , 67, 115
Others
HOA Fee Include None
Ownership Fee Simple
Special Listing Condition List Broker Must Accompany
Read Less
Want to know what your home might be worth? Contact us for a FREE valuation!

Our team is ready to help you sell your home for the highest possible price ASAP

© 2024 Listings courtesy of MRED as distributed by MLS GRID. All Rights Reserved.
Bought with Dionte Durham • MNK Realty Professionals LLC

GET MORE INFORMATION


