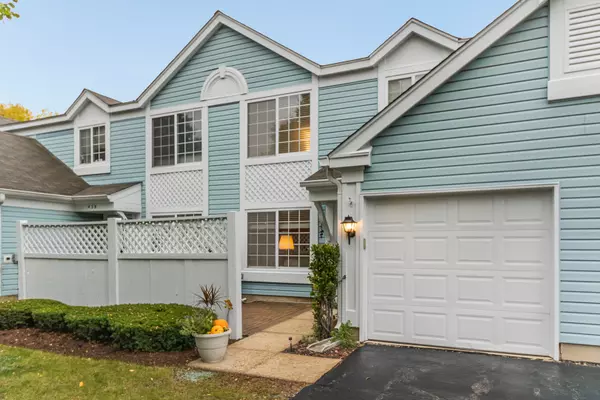$150,000
$155,000
3.2%For more information regarding the value of a property, please contact us for a free consultation.
441 Yorktown CT Aurora, IL 60504
2 Beds
1.5 Baths
1,052 SqFt
Key Details
Sold Price $150,000
Property Type Townhouse
Sub Type Townhouse-2 Story
Listing Status Sold
Purchase Type For Sale
Square Footage 1,052 sqft
Price per Sqft $142
Subdivision Liberty Square
MLS Listing ID 10552077
Sold Date 11/26/19
Bedrooms 2
Full Baths 1
Half Baths 1
HOA Fees $183/mo
Year Built 1992
Annual Tax Amount $2,580
Tax Year 2018
Lot Dimensions 1623
Property Description
Super Cute, Meticulously Maintained Townhome in desired Liberty Square!! Gorgeous hardwood floors in living room, tile floor in kitchen, and welcoming neutral paint throughout!! Custom brick patio for grilling and enjoying your morning coffee!! Master Bedroom with large walk-in closet, nice sized second bedroom, linen closet in upstairs hall, and 2nd floor laundry!! Extra storage under stairs and in garage above car!! New A/C (2019), newer dryer (2016), newer garage door (2015), refrigerator (2012), and furnace (2011). Location is everything in this cozy neighborhood!! Centrally located to all Rt. 59 shopping, Chicago Premium Outlets, Pacifica Square (coming soon!), Metra train, and Interstate Highways!! Just steps from Spring Lake Park and Frontenac Park with play grounds, bike, and walking paths!! Plus award winning District 204 schools!! Come and see it today!!
Location
State IL
County Du Page
Area Aurora / Eola
Rooms
Basement None
Interior
Interior Features Hardwood Floors, Second Floor Laundry, Walk-In Closet(s)
Heating Natural Gas, Forced Air
Cooling Central Air
Equipment CO Detectors, Ceiling Fan(s)
Fireplace N
Appliance Range, Microwave, Dishwasher, Refrigerator, Washer, Dryer, Disposal
Exterior
Exterior Feature Patio
Parking Features Attached
Garage Spaces 1.0
Roof Type Asphalt
Building
Story 2
Sewer Public Sewer
Water Public
New Construction false
Schools
Elementary Schools Cowlishaw Elementary School
Middle Schools Hill Middle School
High Schools Metea Valley High School
School District 204 , 204, 204
Others
HOA Fee Include Insurance,Exterior Maintenance,Lawn Care,Snow Removal
Ownership Fee Simple w/ HO Assn.
Special Listing Condition None
Pets Allowed Cats OK, Dogs OK
Read Less
Want to know what your home might be worth? Contact us for a FREE valuation!

Our team is ready to help you sell your home for the highest possible price ASAP

© 2024 Listings courtesy of MRED as distributed by MLS GRID. All Rights Reserved.
Bought with Dayakar Jale • Vernon Realty Inc.

GET MORE INFORMATION





