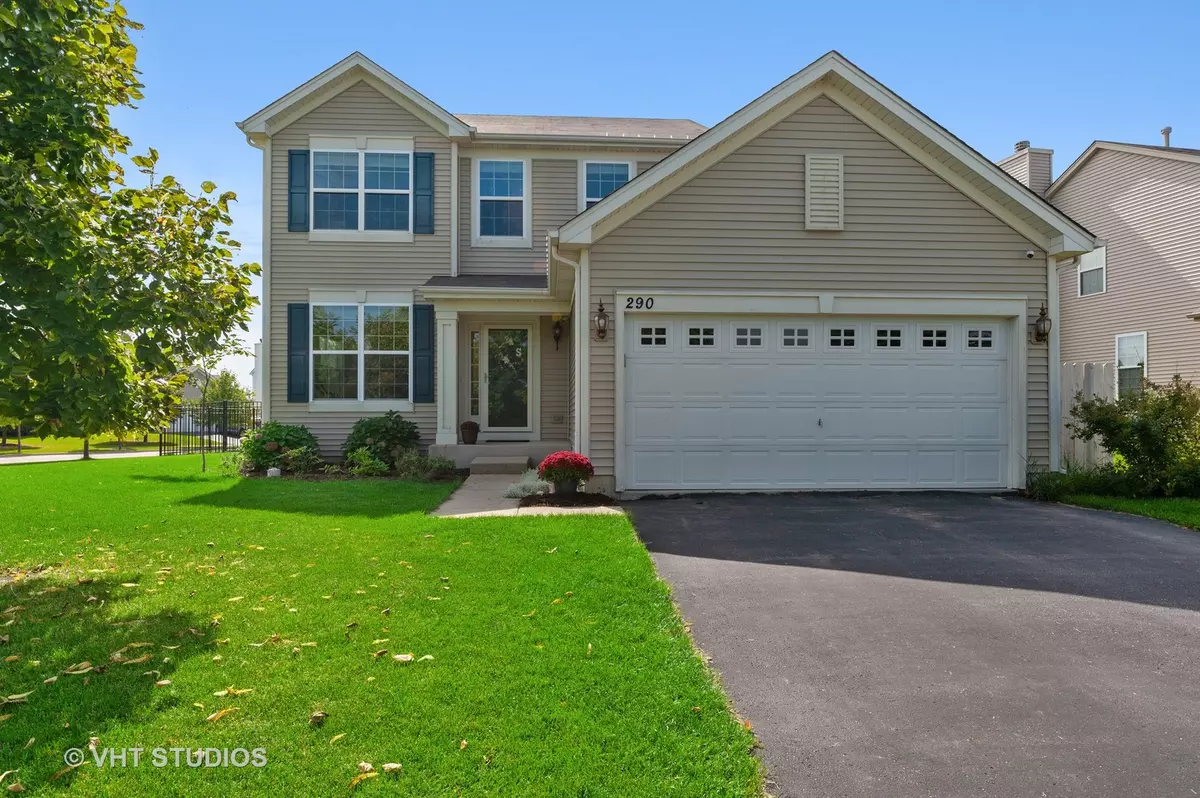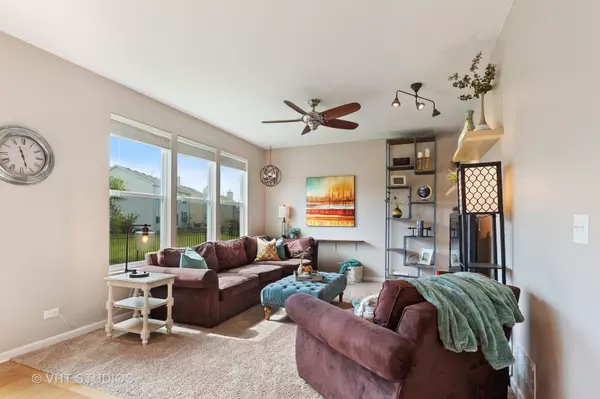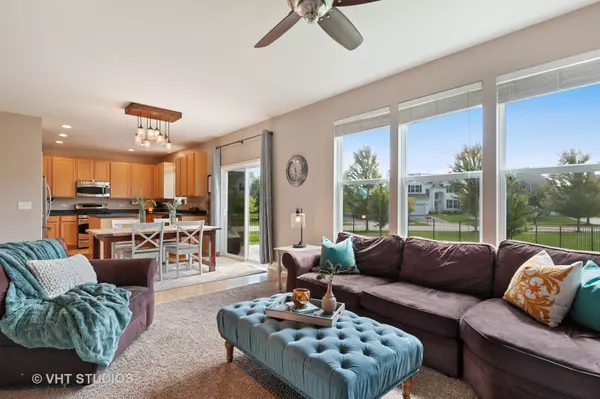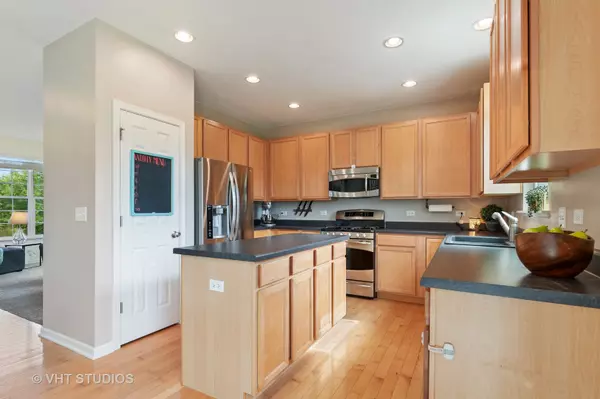$243,000
$244,000
0.4%For more information regarding the value of a property, please contact us for a free consultation.
290 Bedford LN Volo, IL 60073
4 Beds
3.5 Baths
2,018 SqFt
Key Details
Sold Price $243,000
Property Type Single Family Home
Sub Type Detached Single
Listing Status Sold
Purchase Type For Sale
Square Footage 2,018 sqft
Price per Sqft $120
Subdivision Lancaster Falls
MLS Listing ID 10524156
Sold Date 02/13/20
Style Colonial
Bedrooms 4
Full Baths 3
Half Baths 1
HOA Fees $40/ann
Year Built 2010
Annual Tax Amount $10,033
Tax Year 2018
Lot Size 0.336 Acres
Lot Dimensions 113 X 125 X 64 X 173
Property Description
*****LIMITED TIME OFFER $2000 CLOSING CREDIT IF UNDER CONTRACT BY 1/17/20*******Located on EXTRA LARGE CORNER LOT (1/3 of acre) across from community WETLANDS & POND gives this home a unique sense of open space in every direction. Original owners have enjoyed every inch of this practically designed OPEN FLOOR-PLAN home. Tons of windows and 9' CEILINGS create volume and natural light on the main level. Kitchen features HARDWOOD FLOORS, SS appliances, island, pantry and large eating area which flows into family room with sliders to over-sized backyard. The outdoor space is highlighted by a large STAMPED-CONCRETE PATIO and low-maintenance black aluminum FENCE. Efficiently planned second story features a master bedroom suite with walk-in closet, three additional bedrooms and full bath. FULL FINISHED BASEMENT has a bit of everything... rec room, playroom, media room and unfinished storage with built-in shelving. Newly added FULL BATH completes this additional living space on the lower level. This is A LOT OF HOUSE FOR THE MONEY! NEW WOODMAN'S MARKET 2 miles away.
Location
State IL
County Lake
Area Volo
Rooms
Basement Full
Interior
Interior Features Hardwood Floors, First Floor Laundry, Walk-In Closet(s)
Heating Natural Gas, Forced Air
Cooling Central Air
Equipment Humidifier, TV-Cable, CO Detectors, Ceiling Fan(s), Sump Pump, Backup Sump Pump;, Radon Mitigation System
Fireplace N
Appliance Range, Microwave, Dishwasher, Refrigerator, Washer, Dryer, Disposal, Stainless Steel Appliance(s)
Exterior
Exterior Feature Stamped Concrete Patio
Parking Features Attached
Garage Spaces 2.0
Community Features Sidewalks, Street Lights, Street Paved
Roof Type Asphalt
Building
Lot Description Corner Lot, Fenced Yard
Sewer Public Sewer
Water Public
New Construction false
Schools
Elementary Schools Robert Crown Elementary School
Middle Schools Wauconda Middle School
High Schools Wauconda Comm High School
School District 118 , 118, 118
Others
HOA Fee Include Insurance
Ownership Fee Simple w/ HO Assn.
Special Listing Condition None
Read Less
Want to know what your home might be worth? Contact us for a FREE valuation!

Our team is ready to help you sell your home for the highest possible price ASAP

© 2024 Listings courtesy of MRED as distributed by MLS GRID. All Rights Reserved.
Bought with Dawn Larsen • Baird & Warner

GET MORE INFORMATION





