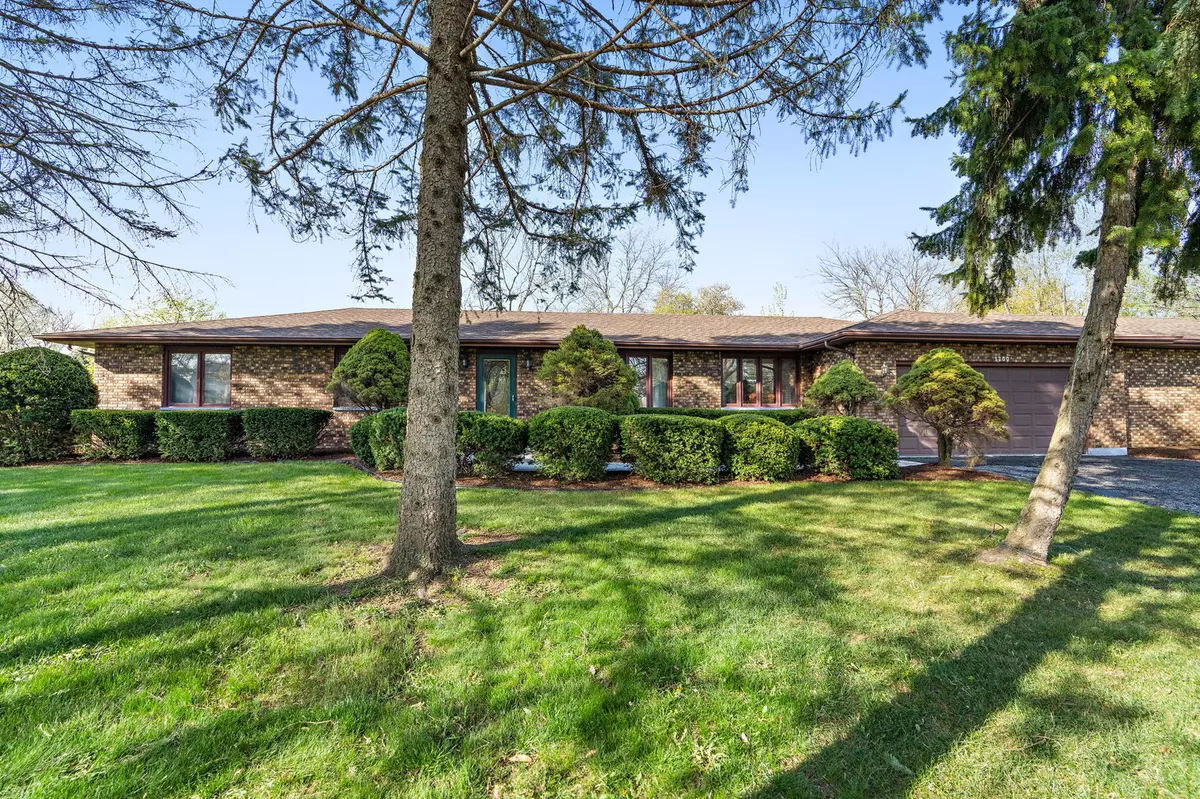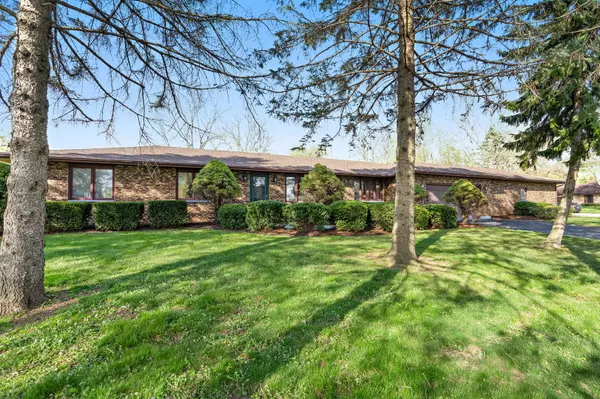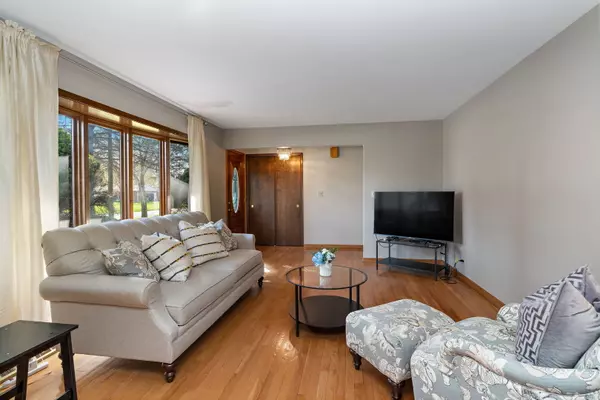$350,000
$325,000
7.7%For more information regarding the value of a property, please contact us for a free consultation.
1200 LEXINGTON DR Algonquin, IL 60102
4 Beds
3 Baths
1,926 SqFt
Key Details
Sold Price $350,000
Property Type Single Family Home
Sub Type Detached Single
Listing Status Sold
Purchase Type For Sale
Square Footage 1,926 sqft
Price per Sqft $181
Subdivision Gaslight Terrace
MLS Listing ID 11069282
Sold Date 06/30/21
Style Ranch
Bedrooms 4
Full Baths 3
Year Built 1980
Annual Tax Amount $8,781
Tax Year 2019
Lot Size 0.598 Acres
Lot Dimensions 165X58X97X200X173
Property Description
This turnkey full brick ranch is the blend of modern elegance and vintage charm you've been looking for! Situated on a nearly .6 acre corner lot, it boasts 4 bedrooms, 3 full bathrooms, two 2-car garages, and a full finished basement with a second full kitchen and bar. The main floor features gleaming hardwoods throughout the family room, dining room, living room, and bedrooms, and tile in the eat-in kitchen. Recent updates include the master bathroom and guest bathrooms, which were professionally renovated with modern fixtures and tile in 2019; new furnace and air conditioner in 2020; new roof in 2018; new garage door openers installed in 2020; and board and batten accent wall in third bedroom/nursery. Located just steps away from the playground, tennis court, and baseball field at Gaslight Park and less than one mile from award-winning Neubert Elementary School, this home won't last long!
Location
State IL
County Mc Henry
Area Algonquin
Rooms
Basement Full
Interior
Interior Features Bar-Wet, Hardwood Floors, First Floor Bedroom
Heating Natural Gas, Forced Air
Cooling Central Air
Fireplaces Number 1
Fireplace Y
Appliance Range, Dishwasher, Refrigerator, Washer, Dryer, Disposal
Exterior
Exterior Feature Patio
Garage Attached
Garage Spaces 4.0
Community Features Park, Tennis Court(s), Curbs, Street Lights, Street Paved
Roof Type Asphalt
Building
Lot Description Corner Lot
Sewer Public Sewer
Water Public
New Construction false
Schools
Elementary Schools Neubert Elementary School
Middle Schools Westfield Community School
High Schools H D Jacobs High School
School District 300 , 300, 300
Others
HOA Fee Include None
Ownership Fee Simple
Special Listing Condition None
Read Less
Want to know what your home might be worth? Contact us for a FREE valuation!

Our team is ready to help you sell your home for the highest possible price ASAP

© 2024 Listings courtesy of MRED as distributed by MLS GRID. All Rights Reserved.
Bought with Carla Salvatore • Redfin Corporation

GET MORE INFORMATION





