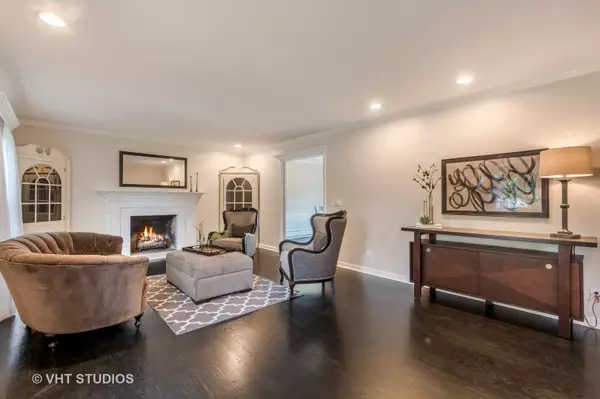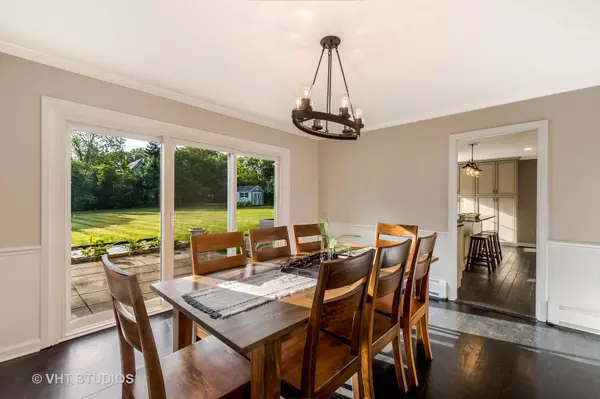$650,000
$650,000
For more information regarding the value of a property, please contact us for a free consultation.
1185 S Wilson DR Lake Forest, IL 60045
4 Beds
2.5 Baths
3,010 SqFt
Key Details
Sold Price $650,000
Property Type Single Family Home
Sub Type Detached Single
Listing Status Sold
Purchase Type For Sale
Square Footage 3,010 sqft
Price per Sqft $215
Subdivision Percy Wilsons Fairway
MLS Listing ID 10524551
Sold Date 11/04/19
Style Traditional
Bedrooms 4
Full Baths 2
Half Baths 1
Year Built 1967
Annual Tax Amount $11,979
Tax Year 2017
Lot Size 0.750 Acres
Lot Dimensions 237X125X252X126
Property Description
This house exudes style and class, topped off with fantastic functionality. Fully updated 2-story home in a fabulous neighborhood! Beautifully located on large well-landscaped 3/4 acre lot. Many features: Roof is 2 years old, all newer mechanicals, newer windows and much more...(list can be provided). Hardwood floors, crown moldings, spacious rooms, excellent floor plan, fireplace in living room, dining room opens to blue stone patio, eat-in kitchen, huge mud room with 1/2 bath adjacent in addition to 1st floor laundry. 4 really generous mixed bedrooms all upstairs. Oversized master bedroom has 4 closets for plenty of storage. Very private yard with lovely shed for all your outdoor storage needs. Built with complete high-end integrity. Originally was builder's own home.
Location
State IL
County Lake
Area Lake Forest
Rooms
Basement Partial
Interior
Interior Features Hardwood Floors, First Floor Laundry
Heating Steam, Radiant, Zoned
Cooling Space Pac
Fireplaces Number 1
Fireplaces Type Gas Log, Gas Starter
Equipment Security System, CO Detectors, Sump Pump, Backup Sump Pump;
Fireplace Y
Appliance Double Oven, Dishwasher, Refrigerator, Washer, Dryer, Disposal
Exterior
Exterior Feature Patio
Parking Features Attached
Garage Spaces 2.0
Community Features Street Paved
Roof Type Asphalt
Building
Lot Description Wooded
Sewer Public Sewer
Water Lake Michigan, Public
New Construction false
Schools
Elementary Schools Everett Elementary School
Middle Schools Deer Path Middle School
High Schools Lake Forest High School
School District 67 , 67, 115
Others
HOA Fee Include None
Ownership Fee Simple
Special Listing Condition None
Read Less
Want to know what your home might be worth? Contact us for a FREE valuation!

Our team is ready to help you sell your home for the highest possible price ASAP

© 2024 Listings courtesy of MRED as distributed by MLS GRID. All Rights Reserved.
Bought with Eve Del Monte • Coldwell Banker Residential

GET MORE INFORMATION





