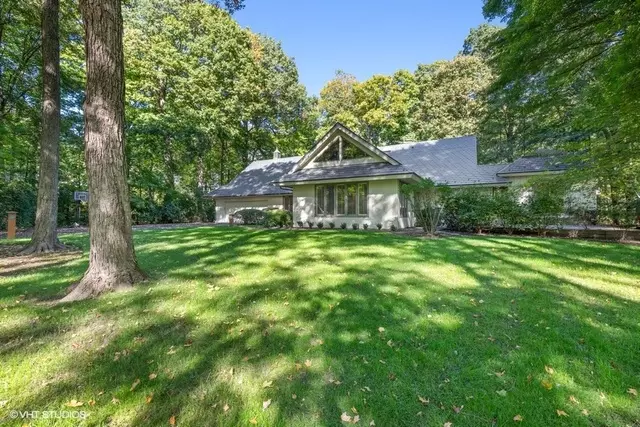$670,000
$715,000
6.3%For more information regarding the value of a property, please contact us for a free consultation.
1685 Millburne RD Lake Forest, IL 60045
3 Beds
3.5 Baths
3,928 SqFt
Key Details
Sold Price $670,000
Property Type Single Family Home
Sub Type Detached Single
Listing Status Sold
Purchase Type For Sale
Square Footage 3,928 sqft
Price per Sqft $170
MLS Listing ID 10540865
Sold Date 11/20/19
Bedrooms 3
Full Baths 3
Half Baths 1
Year Built 1976
Annual Tax Amount $15,299
Tax Year 2018
Lot Size 1.390 Acres
Lot Dimensions 315 X 231 X 275 X 182
Property Description
Picture yourself at home in this comfortable Northwoods style ranch home with a bonus of two bedroom suites and a loft on the second floor. Incredible 1.4 wooded acre setting on a beautiful street with larger lots. Dramatic Living Room with vaulted ceiling with handsome beams. Family Room with Brazilian cherry floors, floor to ceiling fireplace, 2 story ceiling, wet bar, ice maker and sliding doors with access to the back yard. The Kitchen is open to a beautiful sunroom/breakfast room also with vaulted ceiling, skylights and siding doors to the patio. The master suite is your private oasis with cozy fireplace, walk in closets and large spa like bath with grand bathtub in an atrium room setting with windows showcasing a private patio. Large steam shower. The two bedroom suites on the second floor are separated by a loft area and each have private baths and walk in closets. With all the trees on the lot, you get the feeling of being in a tree house in these terrific rooms. The second floor also has great attic space for storage. The lower level is great space for recreation with ample storage. Attached two car garage and first floor laundry provide the convenience that buyers look for in a home today. The roof is a Future Roof made of steel. There is an attractive outdoor shed in the back yard that mirrors the house. The yard can be expanded into the woods or for less maintenance, privacy and serentity, is wonderful the way it is currently.
Location
State IL
County Lake
Area Lake Forest
Rooms
Basement Partial
Interior
Interior Features Vaulted/Cathedral Ceilings, Skylight(s), Bar-Wet, Hardwood Floors, First Floor Bedroom, First Floor Laundry, First Floor Full Bath, Walk-In Closet(s)
Heating Natural Gas, Sep Heating Systems - 2+, Zoned
Cooling Central Air, Zoned
Fireplaces Number 2
Fireplaces Type Gas Log
Equipment Humidifier
Fireplace Y
Appliance Double Oven, Dishwasher, Refrigerator, Bar Fridge, Disposal
Exterior
Parking Features Attached
Garage Spaces 2.0
Roof Type Metal
Building
Sewer Public Sewer
Water Lake Michigan
New Construction false
Schools
Elementary Schools Cherokee Elementary School
Middle Schools Deer Path Middle School
High Schools Lake Forest High School
School District 67 , 67, 115
Others
HOA Fee Include None
Ownership Fee Simple
Special Listing Condition None
Read Less
Want to know what your home might be worth? Contact us for a FREE valuation!

Our team is ready to help you sell your home for the highest possible price ASAP

© 2024 Listings courtesy of MRED as distributed by MLS GRID. All Rights Reserved.
Bought with Kelly McInerney • @properties

GET MORE INFORMATION


