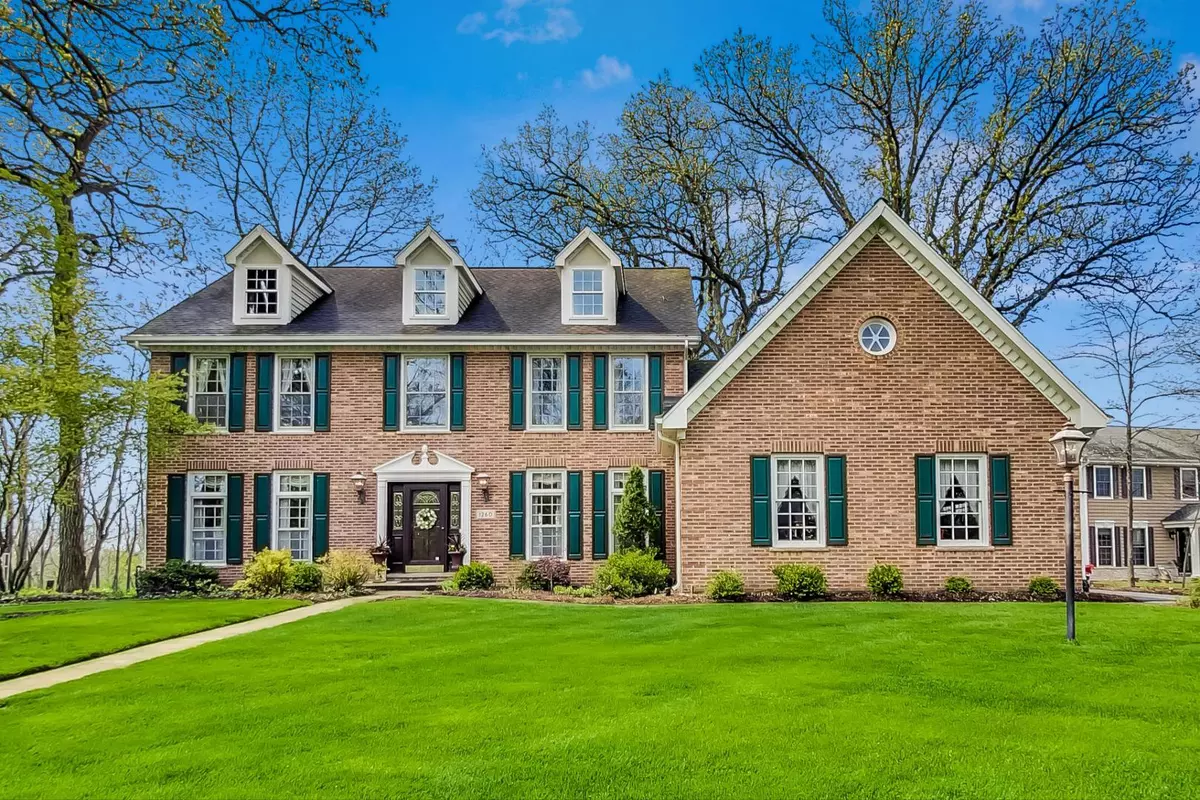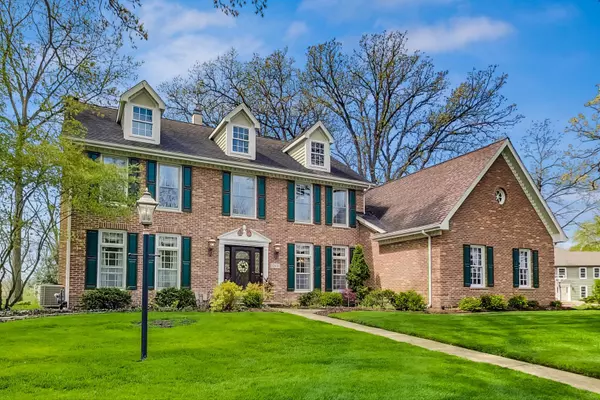$550,000
$540,000
1.9%For more information regarding the value of a property, please contact us for a free consultation.
1260 Keim TRL Bartlett, IL 60103
4 Beds
3.5 Baths
3,004 SqFt
Key Details
Sold Price $550,000
Property Type Single Family Home
Sub Type Detached Single
Listing Status Sold
Purchase Type For Sale
Square Footage 3,004 sqft
Price per Sqft $183
Subdivision Durwood Forest
MLS Listing ID 11056008
Sold Date 06/25/21
Bedrooms 4
Full Baths 3
Half Baths 1
Year Built 1993
Annual Tax Amount $12,013
Tax Year 2020
Lot Size 1.000 Acres
Lot Dimensions 111X283X183X30X299
Property Description
Look no further! Beautiful well-appointed home located in the desirable neighborhood of Durwood Forest. Premium location with all of the Bartlett schools. Stunning home on one of the most beautiful lots in Bartlett! This custom-built home with full finished basement boasts over 4100 sq. feet. Impeccably maintained and breathtaking views from every corner. This updated 4-bedroom, 3.5 bath is ready for you to move in! Tons of bright, natural light throughout. The attention to detail and craftsmanship of this home is something you do not see often! Gleaming hardwood floors on main level and brand-new carpeting on 2nd level. Gourmet kitchen with tons of cabinets, granite countertops, high end SS appliances, center island, coffee/breakfast bar area, pantry, eat-in area that opens to stunning family room with beautiful built-ins and fireplace! First floor spacious laundry room with washer, dryer, utility sink and plenty of cabinet storage. Formal living room, separate dining room with beautiful wood floor inlays, first floor den/office, plus a sunroom with backyard views from every angle! Office/den on main floor can easily be converted to a 5th bedroom. Luxury primary bedroom with sitting area, fireplace, and walk-in closet. Primary luxury bathroom suite featuring a separate shower, whirlpool soaking tub, and double vanity areas with storage. The second level also features 3 additional very spacious bedrooms that all feature walk in closets. Second level also has an unfinished walk-in attic space with entrance from the walk-in closet- can be used for storage or could finish the space off to enlarge that bedroom- possibilities are endless! Head on down to the updated full finished basement featuring an entertainment area, recreation/game room and bar area, full bathroom and plenty of storage. 3 car garage has ample space for more storage too! You won't be disappointed with the breathtaking views of the backyard. From the winding deck for entertaining, to the koi pond with waterfall, fire pit area, mature trees. You are to feel like you are in your own private, relaxing backyard retreat. Professionally landscaped w/privacy. So many extras and updates in this home that you do not want to miss out on! Close to shopping, dining, entertainment, and Bartlett schools. This home is a must see!
Location
State IL
County Du Page
Area Bartlett
Rooms
Basement Full
Interior
Interior Features Hardwood Floors, First Floor Laundry, Built-in Features, Walk-In Closet(s), Some Carpeting, Granite Counters, Separate Dining Room
Heating Natural Gas, Forced Air
Cooling Central Air
Fireplaces Number 2
Fireplace Y
Appliance Double Oven, Range, Microwave, Dishwasher, Refrigerator, Washer, Dryer, Stainless Steel Appliance(s)
Laundry Sink
Exterior
Exterior Feature Deck
Parking Features Attached
Garage Spaces 3.0
Community Features Sidewalks
Roof Type Asphalt
Building
Lot Description Landscaped, Mature Trees
Sewer Public Sewer
Water Public
New Construction false
Schools
High Schools Bartlett High School
School District 46 , 46, 46
Others
HOA Fee Include None
Ownership Fee Simple
Special Listing Condition None
Read Less
Want to know what your home might be worth? Contact us for a FREE valuation!

Our team is ready to help you sell your home for the highest possible price ASAP

© 2024 Listings courtesy of MRED as distributed by MLS GRID. All Rights Reserved.
Bought with Kevin Forkin • RE/MAX Suburban

GET MORE INFORMATION





