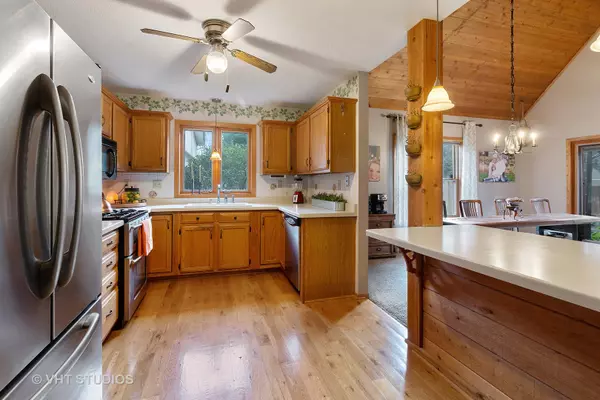$258,000
$255,000
1.2%For more information regarding the value of a property, please contact us for a free consultation.
5233 Frankies LN Roscoe, IL 61073
4 Beds
2.5 Baths
2,529 SqFt
Key Details
Sold Price $258,000
Property Type Single Family Home
Sub Type Detached Single
Listing Status Sold
Purchase Type For Sale
Square Footage 2,529 sqft
Price per Sqft $102
MLS Listing ID 10551305
Sold Date 12/06/19
Style Other
Bedrooms 4
Full Baths 2
Half Baths 1
Year Built 1991
Annual Tax Amount $5,703
Tax Year 2018
Lot Size 0.477 Acres
Lot Dimensions 83X165X145X195
Property Description
Cedar Northwoods! Stone Foyer introduces Soaring 22 Ft Ceiling Canopies this Inspiring Great Room. Open & Airy Expanse EncompassesCasual Dining, Enhanced by Cedar Ceiling & Floor to Ceiling Stone Fireplace. Oak Kitchen is graced by Hickory Floor, Snack Counter, Pantry Cabinet & StainlessSteel Appliance Package. 2 Main Floor BRs Offer Adjoining Main Bath, Completely Tiled with Honed Granite Rock Sink & Granite Counter. Overlooking the Great Room is a Cozy Reading Loft with Double Door Entry to HUGE Master Suite on a Floor of Its Own, including Hardwood Floor, Walk-in Closet, Spa Bath Completely Tiled with Heated Floor, Body Spray Shower & Rain Head, Wine Barrel Vanity with Floating Granite Counter. A Perfect Teen Spot is the Finished Bedroom Above Garage with Spiral Staircase, Cedar Ceiling, Built-in Dressers, Bar Sink & Refrigerator & NEW (10/19) Balcony Deck. 2 Furnaces. 2 C/A. Deck Canopies. Updated Mechanicals. Fenced. Cul-de-sac. Hot Tub. Multiple Walk-in Closets. Heated Garage.
Location
State IL
County Winnebago
Area Roscoe
Rooms
Basement Full
Interior
Interior Features Vaulted/Cathedral Ceilings, Skylight(s), Hot Tub, Hardwood Floors, Heated Floors, First Floor Bedroom, First Floor Laundry, First Floor Full Bath, Walk-In Closet(s)
Heating Natural Gas, Forced Air, Sep Heating Systems - 2+, Zoned
Cooling Central Air, Zoned
Fireplaces Number 1
Fireplaces Type Wood Burning
Equipment Humidifier, Water-Softener Owned, Ceiling Fan(s), Fan-Whole House, Sump Pump
Fireplace Y
Appliance Range, Microwave, Dishwasher, Refrigerator, Bar Fridge, Disposal, Stainless Steel Appliance(s), Water Softener Owned
Exterior
Exterior Feature Balcony, Deck, Porch, Hot Tub
Parking Features Attached
Garage Spaces 2.0
Community Features Street Lights, Street Paved
Roof Type Asphalt
Building
Lot Description Cul-De-Sac, Fenced Yard, Wooded
Sewer Septic-Private
Water Private Well
New Construction false
Schools
Elementary Schools Ledgewood Elementary School
Middle Schools Roscoe Middle School
High Schools Hononegah High School
School District 131 , 131, 207
Others
HOA Fee Include None
Ownership Fee Simple
Special Listing Condition None
Read Less
Want to know what your home might be worth? Contact us for a FREE valuation!

Our team is ready to help you sell your home for the highest possible price ASAP

© 2024 Listings courtesy of MRED as distributed by MLS GRID. All Rights Reserved.
Bought with Jay Hampton • RE/MAX Property Source

GET MORE INFORMATION





