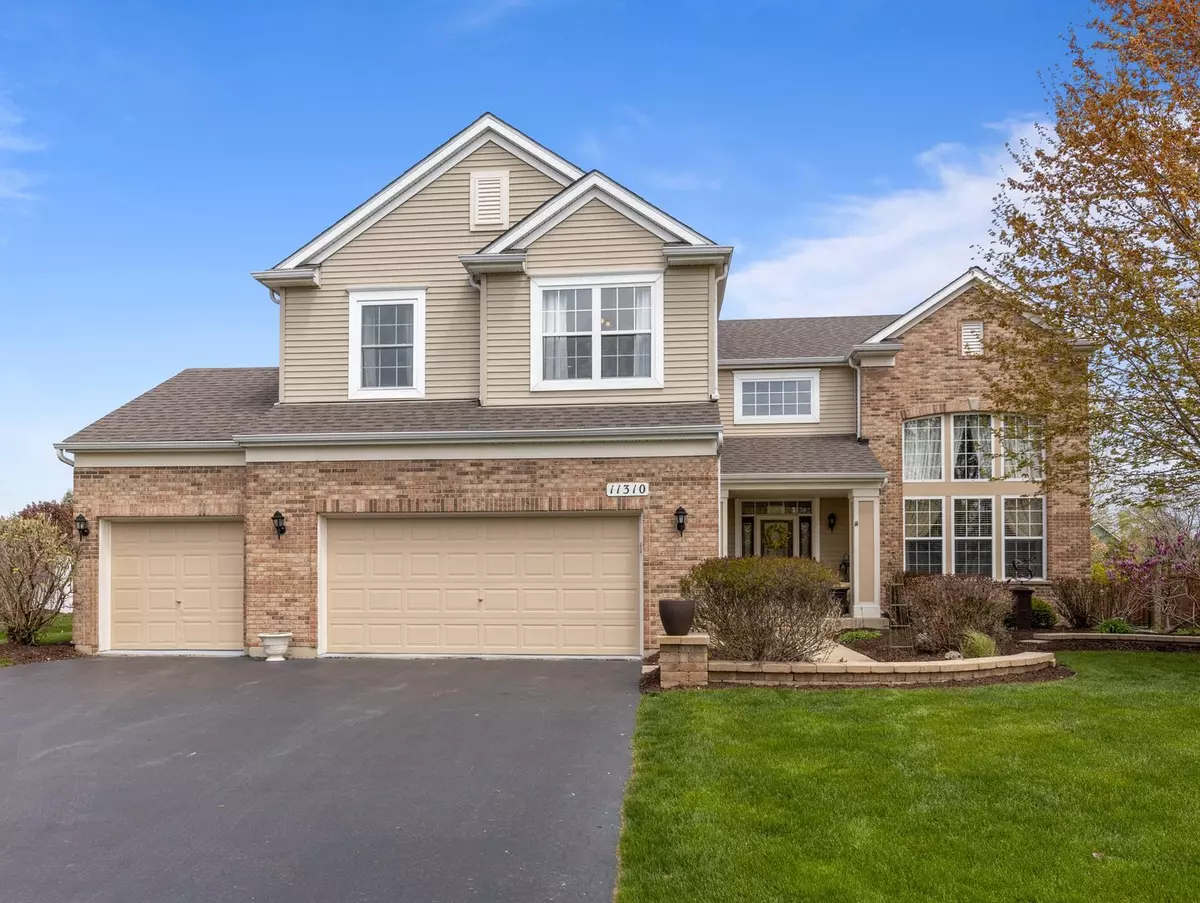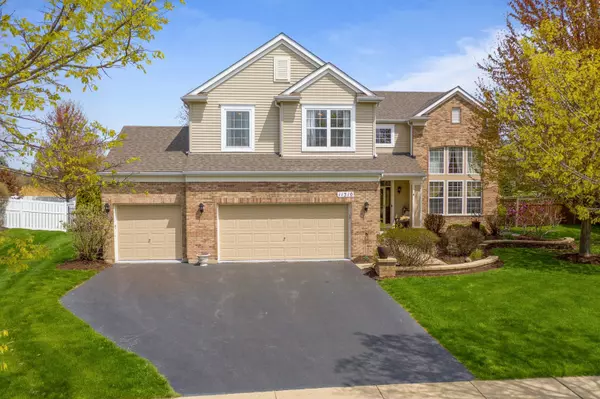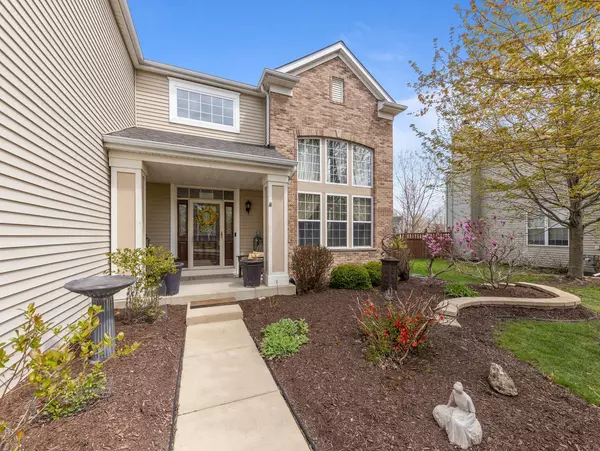$455,551
$450,000
1.2%For more information regarding the value of a property, please contact us for a free consultation.
11310 Glenbrook CIR Plainfield, IL 60585
5 Beds
3.5 Baths
3,262 SqFt
Key Details
Sold Price $455,551
Property Type Single Family Home
Sub Type Detached Single
Listing Status Sold
Purchase Type For Sale
Square Footage 3,262 sqft
Price per Sqft $139
Subdivision Crossings At Wolf Creek
MLS Listing ID 11061262
Sold Date 06/28/21
Bedrooms 5
Full Baths 3
Half Baths 1
HOA Fees $18/ann
Year Built 2006
Annual Tax Amount $9,886
Tax Year 2019
Lot Size 0.270 Acres
Lot Dimensions 71.05X130X110.77X130
Property Description
With just over 4,800 sq ft this 5 bedroom home with 3.1 bathrooms is in the PERFECT location in The Crossings at Wolf Creek. You will be amazed the moment you walk in the door as you are greeted with a grand two-story foyer with beautiful hardwood maple floors. The first floor features a bright and sunny living room perfect for relaxing or reading a book. Make your way into the separate dining room which leads to the kitchen with all stainless steel appliances and hardwood maple floors. The kitchen features an eating area and a large island for additional seating. Right off the kitchen is the family room complete with a gas-burning fireplace that looks out to the spacious backyard. First floor office is ideal for working from home or a playroom for kids. Upstairs the Primary Suite offers a large seating area that could double as an office space. Ensuite features a whirlpool bath with a separate shower, dual sinks, and a water closet for privacy. Three additional generously sized bedrooms share a hall bathroom. The finished basement offers a built-in counter with a kitchen sink, 5th bedroom, and a full bathroom. Plenty of open space for your imagination! Sit outside and enjoy summer nights on the custom patio complete with pergola and brick paver walls. No neighbors behind you and walking distance to Commissioners Park make this home impeccable! ~Welcome Home~
Location
State IL
County Will
Area Plainfield
Rooms
Basement Full
Interior
Interior Features Vaulted/Cathedral Ceilings, Skylight(s), Hardwood Floors, Walk-In Closet(s)
Heating Natural Gas
Cooling Central Air
Fireplaces Number 1
Fireplace Y
Appliance Double Oven, Dishwasher, Refrigerator, Washer, Dryer, Disposal, Stainless Steel Appliance(s)
Exterior
Exterior Feature Patio
Parking Features Attached
Garage Spaces 3.0
Community Features Park, Lake, Curbs, Sidewalks, Street Lights, Street Paved
Roof Type Asphalt
Building
Sewer Public Sewer
Water Public
New Construction false
Schools
Elementary Schools Freedom Elementary School
Middle Schools Heritage Grove Middle School
High Schools Plainfield North High School
School District 202 , 202, 202
Others
HOA Fee Include Insurance
Ownership Fee Simple w/ HO Assn.
Special Listing Condition None
Read Less
Want to know what your home might be worth? Contact us for a FREE valuation!

Our team is ready to help you sell your home for the highest possible price ASAP

© 2024 Listings courtesy of MRED as distributed by MLS GRID. All Rights Reserved.
Bought with Paresh Shah • Provident Realty, Inc.

GET MORE INFORMATION





