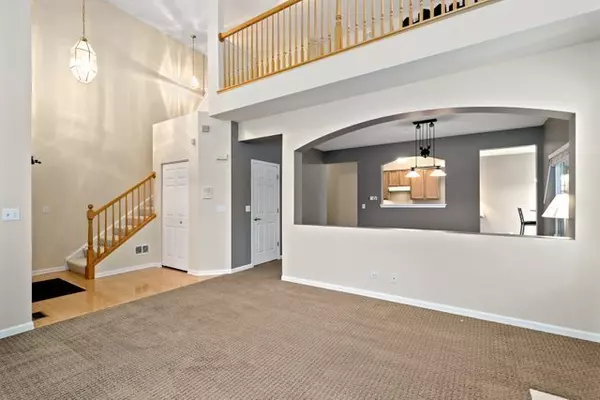$195,000
$199,900
2.5%For more information regarding the value of a property, please contact us for a free consultation.
2501 Oak DR West Dundee, IL 60118
2 Beds
2.5 Baths
1,805 SqFt
Key Details
Sold Price $195,000
Property Type Condo
Sub Type Condo,Townhouse-2 Story
Listing Status Sold
Purchase Type For Sale
Square Footage 1,805 sqft
Price per Sqft $108
Subdivision Grand Pointe Meadows
MLS Listing ID 10524745
Sold Date 12/27/19
Bedrooms 2
Full Baths 2
Half Baths 1
HOA Fees $239/mo
Year Built 2008
Annual Tax Amount $5,431
Tax Year 2018
Lot Dimensions COMMON
Property Description
End unit townhome that backs up to a private wooded area is now waiting for it's new owners! You are greeted into a sun drenched 2-story family room with many large windows and a stunning fireplace to cozy up to after a long days work. Dining room offers plenty of space and easy to carry on conversation from the kitchen. Kitchen and eat in area feature hardwood floors with large counter space, stainless steel fridge, plenty of storage and access to a screened in porch to enjoy the outdoors from. Master bedroom has vaulted ceilings, walk in closet and private bath, second bedroom is spacious and the large loft area can easily be converted to a 3rd bedroom if desired. The garage is finished and floors epoxied to complete this beautiful home! Minutes from shopping, dining, entertainment and more! Move in before winter arrives!
Location
State IL
County Kane
Area Dundee / East Dundee / Sleepy Hollow / West Dundee
Rooms
Basement None
Interior
Interior Features Vaulted/Cathedral Ceilings, Wood Laminate Floors, First Floor Laundry, Laundry Hook-Up in Unit
Heating Natural Gas, Forced Air
Cooling Central Air
Fireplaces Number 1
Fireplaces Type Gas Log
Equipment TV-Cable, Security System, CO Detectors, Ceiling Fan(s)
Fireplace Y
Appliance Range, Microwave, Dishwasher, Refrigerator, Washer, Dryer, Disposal, Range Hood
Laundry Gas Dryer Hookup, In Unit, Sink
Exterior
Exterior Feature Porch Screened, End Unit
Parking Features Attached
Garage Spaces 2.0
Building
Story 2
Sewer Public Sewer
Water Lake Michigan, Public
New Construction false
Schools
Elementary Schools Dundee Highlands Elementary Scho
Middle Schools Dundee Middle School
High Schools H D Jacobs High School
School District 300 , 300, 300
Others
HOA Fee Include Insurance,Exterior Maintenance,Lawn Care,Snow Removal
Ownership Condo
Special Listing Condition None
Pets Allowed Cats OK, Dogs OK
Read Less
Want to know what your home might be worth? Contact us for a FREE valuation!

Our team is ready to help you sell your home for the highest possible price ASAP

© 2024 Listings courtesy of MRED as distributed by MLS GRID. All Rights Reserved.
Bought with Susan Price • Baird & Warner Real Estate - Algonquin

GET MORE INFORMATION





