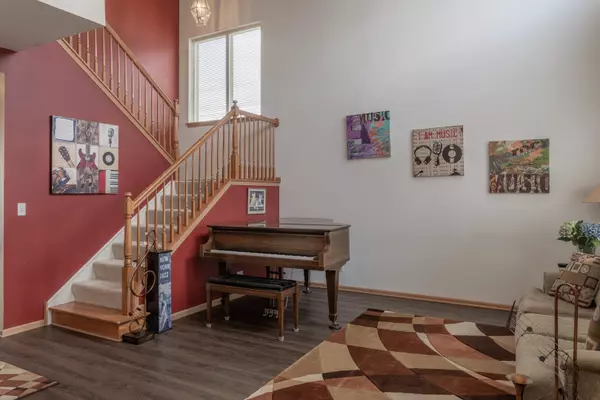$340,500
$323,000
5.4%For more information regarding the value of a property, please contact us for a free consultation.
2129 Emma CT Montgomery, IL 60538
4 Beds
3 Baths
3,100 SqFt
Key Details
Sold Price $340,500
Property Type Single Family Home
Sub Type Detached Single
Listing Status Sold
Purchase Type For Sale
Square Footage 3,100 sqft
Price per Sqft $109
Subdivision Orchard Prairie North
MLS Listing ID 11071474
Sold Date 06/30/21
Bedrooms 4
Full Baths 2
Half Baths 2
HOA Fees $3/ann
Year Built 2006
Annual Tax Amount $8,559
Tax Year 2019
Lot Size 10,890 Sqft
Lot Dimensions 44 X 110 X 126 X 110
Property Description
Welcome Home! Beautiful London model situated on a premium cul-de-sac lot that backs up to green space with walking/bike riding path, creek and Blackberry Trail Park nearby and visible from backyard. This home offers an open and spacious floor plan with formal living room and dining room, family room open to spacious kitchen that is perfect for entertaining, 4 bedrooms, master suite with private luxury master bath with soaking tub and separate shower, loft, 2.2 baths, partially finished basement with half bath and large storage and tandem 3 car garage. Some of the recent updates this home has to offer are new flooring on the main floor, new double-bowl vanity in hall bath on 2nd floor, new extractor pump (approx. 2019), solar panels leased by Vivint. Enjoy spending time outdoors on your composite Ultradeck complete with Sunsetter (2020), fenced in yard with upgraded PVC fencing (2020) and a firepit to sit around and make smores on those cool nights. Come check out this home before it's gone! Please note: Bongo chandelier in living room, Fridge and stand alone freezer in basement, catio, and Rubbermaid fast track hangers in garage are not included in the sale.
Location
State IL
County Kendall
Area Montgomery
Rooms
Basement Full
Interior
Interior Features Vaulted/Cathedral Ceilings
Heating Forced Air
Cooling Central Air
Equipment Sump Pump, Radon Mitigation System
Fireplace N
Appliance Range, Microwave, Dishwasher, Refrigerator, Washer, Dryer, Disposal
Exterior
Exterior Feature Deck, Fire Pit
Parking Features Attached
Garage Spaces 3.0
Roof Type Asphalt
Building
Lot Description Cul-De-Sac
Sewer Public Sewer
Water Public
New Construction false
Schools
School District 308 , 308, 308
Others
HOA Fee Include None
Ownership Fee Simple w/ HO Assn.
Special Listing Condition None
Read Less
Want to know what your home might be worth? Contact us for a FREE valuation!

Our team is ready to help you sell your home for the highest possible price ASAP

© 2024 Listings courtesy of MRED as distributed by MLS GRID. All Rights Reserved.
Bought with Nancy Sliwa • Coldwell Banker Realty

GET MORE INFORMATION





