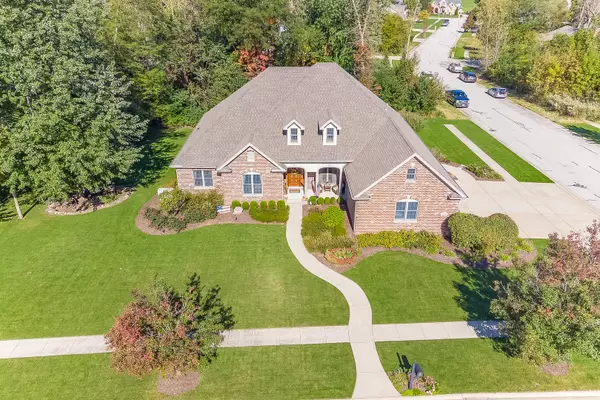$377,000
$395,000
4.6%For more information regarding the value of a property, please contact us for a free consultation.
474 Edgewater DR Morris, IL 60450
5 Beds
3 Baths
2,495 SqFt
Key Details
Sold Price $377,000
Property Type Single Family Home
Sub Type Detached Single
Listing Status Sold
Purchase Type For Sale
Square Footage 2,495 sqft
Price per Sqft $151
MLS Listing ID 10548765
Sold Date 12/13/19
Style Ranch
Bedrooms 5
Full Baths 3
Year Built 2005
Annual Tax Amount $8,901
Tax Year 2018
Lot Size 0.366 Acres
Lot Dimensions 130 X 124
Property Description
Looking for an all brick ranch?How about 5 bed 3 ba move in ready?A true gem!9 ft ceilings numerous ceiling fans oak crown molding 6 panel solid oak doors oversized oak base molding hardwood carpet and ceramic floors.4 bed on main level one currently used as an office w built in shelving Living room w built in shelving and fireplace. Large island kitchen w/all appliances.Countertop imported from Spain!Airy bright eating area with hardwood floors Laundry w/hookups for gas and electric dryer.Top and bottom cabinets with sink and built in Ironing board.Master bedw/full recently renovated bath and 7x11 walk in.Florida room screened in w/custom made plexiglass panels to close up for winter.Finished basement w/family,rec,bed and full bathrooms plus bar area.Bar and pool table could stay. Need peace of mind? 2 New sumps and 22k Generac full house generator.Corner lot,stamped patio no or low maintanence self draining sprinkler .system No costly start and end of season maitanence.Beautiful landscaping. 3 car garage w/heater, 11' ceiling, pull down stairs with above storage Newer or news Sump pumps 2019,Garage doors 2017.Instant hot water heater 2015,Refridgerator 2017,Master bath reno 2017 Hot tub 2015. Words don't do this place justice It couild be your forever home A must see Please bring you qualified buyers
Location
State IL
County Grundy
Area Morris
Rooms
Basement Full
Interior
Interior Features Skylight(s), Hot Tub, Bar-Wet, Hardwood Floors, First Floor Bedroom, First Floor Laundry, First Floor Full Bath, Built-in Features, Walk-In Closet(s)
Heating Natural Gas, Forced Air
Cooling Central Air
Fireplaces Number 1
Fireplaces Type Gas Log
Equipment Ceiling Fan(s), Sump Pump, Sprinkler-Lawn, Backup Sump Pump;, Generator
Fireplace Y
Appliance Range, Microwave, Dishwasher, Refrigerator
Laundry In Kitchen, Sink
Exterior
Exterior Feature Patio, Porch, Hot Tub, Porch Screened, Stamped Concrete Patio, Storms/Screens
Parking Features Attached
Garage Spaces 3.0
Community Features Curbs, Sidewalks, Street Lights, Street Paved
Roof Type Asphalt
Building
Lot Description Corner Lot
Sewer Public Sewer
Water Public
New Construction false
Schools
Elementary Schools Morris Grade School
Middle Schools Morris Grade School
High Schools Morris Community High School
School District 54 , 54, 101
Others
HOA Fee Include None
Ownership Fee Simple
Special Listing Condition None
Read Less
Want to know what your home might be worth? Contact us for a FREE valuation!

Our team is ready to help you sell your home for the highest possible price ASAP

© 2024 Listings courtesy of MRED as distributed by MLS GRID. All Rights Reserved.
Bought with Kim Garretson • Century 21 Coleman-Hornsby

GET MORE INFORMATION





