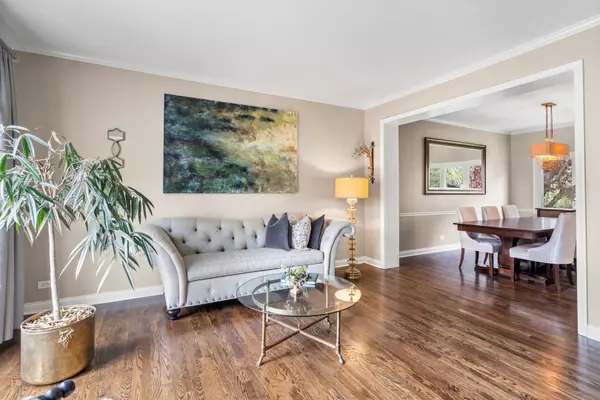$459,000
$459,000
For more information regarding the value of a property, please contact us for a free consultation.
2751 Patten AVE Geneva, IL 60134
4 Beds
2.5 Baths
2,417 SqFt
Key Details
Sold Price $459,000
Property Type Single Family Home
Sub Type Detached Single
Listing Status Sold
Purchase Type For Sale
Square Footage 2,417 sqft
Price per Sqft $189
Subdivision Sterling Manor
MLS Listing ID 11071726
Sold Date 07/01/21
Style Traditional
Bedrooms 4
Full Baths 2
Half Baths 1
Year Built 1993
Annual Tax Amount $10,252
Tax Year 2019
Lot Size 0.311 Acres
Lot Dimensions 130X98X144X104
Property Description
Impeccably maintained home with an abundance of fantastic updates throughout! Beautiful, neutrally decorated home is completely move-in ready and boasts freshly refinished HW floors, extensive trim, and large windows that offer plenty of bright, warm lighting! The 2-story foyer is flanked by a private home office and a lovely formal LR. Remodeled in 2019, the cook's kitchen features white cabinetry, granite countertops, all SS appliances, island, subway tile backsplash, and a separate eat-in area ~ all open to the spacious family room with FP and exterior access to the patio which was installed in 2015. Expansive master suite highlights a volume ceiling, WIC, and separate bathtub. Three additional bedrooms (generously sized) and a hall bath complete the second level. The finished basement is the perfect flex space and provides great storage! Essential items have been accounted for, too ~ NEW siding & windows reglazed (2021), newer roof (2019) , sump pump & water heater (2015), and door/opener for the side-load garage (2018). Located in desirable Sterling Manor ~ minutes to Randall Rd, Delnor, Metra, and charming downtown Geneva! Must see!
Location
State IL
County Kane
Area Geneva
Rooms
Basement Full
Interior
Interior Features Hardwood Floors, First Floor Laundry
Heating Natural Gas
Cooling Central Air
Fireplaces Number 1
Fireplaces Type Gas Log
Equipment CO Detectors, Ceiling Fan(s), Sump Pump
Fireplace Y
Appliance Range, Microwave, Dishwasher, Refrigerator, Washer, Dryer, Disposal, Stainless Steel Appliance(s)
Exterior
Exterior Feature Deck
Parking Features Attached
Garage Spaces 2.0
Roof Type Asphalt
Building
Sewer Public Sewer
Water Public
New Construction false
Schools
School District 304 , 304, 304
Others
HOA Fee Include None
Ownership Fee Simple
Special Listing Condition None
Read Less
Want to know what your home might be worth? Contact us for a FREE valuation!

Our team is ready to help you sell your home for the highest possible price ASAP

© 2024 Listings courtesy of MRED as distributed by MLS GRID. All Rights Reserved.
Bought with Jared Burress • Parade of Homes, Inc.

GET MORE INFORMATION





