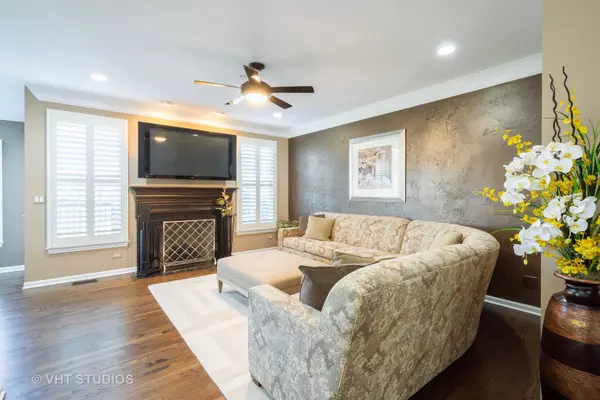$377,500
$384,990
1.9%For more information regarding the value of a property, please contact us for a free consultation.
21 Shoreacres DR Hawthorn Woods, IL 60047
3 Beds
3.5 Baths
3,117 SqFt
Key Details
Sold Price $377,500
Property Type Townhouse
Sub Type Townhouse-2 Story
Listing Status Sold
Purchase Type For Sale
Square Footage 3,117 sqft
Price per Sqft $121
Subdivision Hawthorn Woods Country Club
MLS Listing ID 10549892
Sold Date 11/15/19
Bedrooms 3
Full Baths 3
Half Baths 1
HOA Fees $657/mo
Year Built 2007
Annual Tax Amount $9,192
Tax Year 2018
Lot Dimensions 33 X 89 X 33 X 92
Property Description
Immaculate, Impeccable, Exquisite, you choose the word to best describe this gem of a townhome in Hawthorn Woods Country Club. The current owners purchased this beautiful townhome with its detailed moldings, plantation shutters and hardwood flooring throughout the first floor along with its panoramic golf course views from the deck off the kitchen in 2013 and upgraded it to another level. Starting with the kitchen, a center island with a built-in table and Bosch oven with Ultracraft custom cabinets and quartz countertops was added in 2013. Then, in 2015, the rest of the kitchen was remodeled with Ultracraft custom cabinets, granite countertops, glass tile backsplash, LG refrigerator, Viking microwave and more. Gorgeous and functional along with sweeping views of the 16th fairway make this the perfect place to start your day and to wind down when the day's work is done. Adjacent, open to the kitchen and sharing the golf course views is a generous sized family room with a cozy fireplace. The master bedroom, located on the second floor, was expanded to make one large retreat in 2013 which was followed in 2016 with a complete renovation of the master bath to include an Ultracraft custom vanity, quartz countertop, Koehler glass sinks, Brizo faucets, a Koehler soaking tub and a separate shower with custom tile and glass surround. Also, on the second floor are 2 additional ample sized bedrooms and an updated hall bath. All bedroom closets have custom organizers to include the huge closet in the master bedroom. The finished lookout basement with daylight windows is perfect and includes a tastefully updated full bath, a large open rec room area with a built-in bar with a Viking wine refrigerator, French doors to an office with a window and an efficient laundry/storage room with built-in shelving and cabinets and a folding counter. The entry off the 2 car attached garage was also reconfigured to provide a mudroom area with additional custom closets. The owners have thought of everything so you can enjoy all of this in the setting and with all the amenities of Hawthorn Woods Country Club - golf course, health club, clubhouse restaurant, outdoor pool, tennis courts, etc.
Location
State IL
County Lake
Area Hawthorn Woods / Lake Zurich / Kildeer / Long Grove
Rooms
Basement Full
Interior
Interior Features Skylight(s), Bar-Dry, Hardwood Floors, Storage, Built-in Features, Walk-In Closet(s)
Heating Natural Gas, Forced Air
Cooling Central Air
Fireplaces Number 1
Equipment Ceiling Fan(s), Sump Pump, Backup Sump Pump;
Fireplace Y
Appliance Microwave, Dishwasher, Refrigerator, Washer, Dryer, Disposal, Stainless Steel Appliance(s), Cooktop, Built-In Oven
Exterior
Exterior Feature Deck, End Unit
Parking Features Attached
Garage Spaces 2.0
Amenities Available Exercise Room, Golf Course, Health Club, Park, Party Room, Pool, Restaurant, Tennis Court(s)
Roof Type Asphalt
Building
Lot Description Golf Course Lot
Story 2
Sewer Public Sewer
Water Community Well
New Construction false
Schools
Elementary Schools Fremont Elementary School
Middle Schools Fremont Middle School
High Schools Mundelein Cons High School
School District 79 , 79, 120
Others
HOA Fee Include Insurance,Clubhouse,Exercise Facilities,Pool,Exterior Maintenance,Lawn Care,Scavenger,Snow Removal
Ownership Fee Simple w/ HO Assn.
Special Listing Condition None
Pets Allowed Cats OK, Dogs OK
Read Less
Want to know what your home might be worth? Contact us for a FREE valuation!

Our team is ready to help you sell your home for the highest possible price ASAP

© 2024 Listings courtesy of MRED as distributed by MLS GRID. All Rights Reserved.
Bought with Helen Oliveri • Helen Oliveri Real Estate

GET MORE INFORMATION





