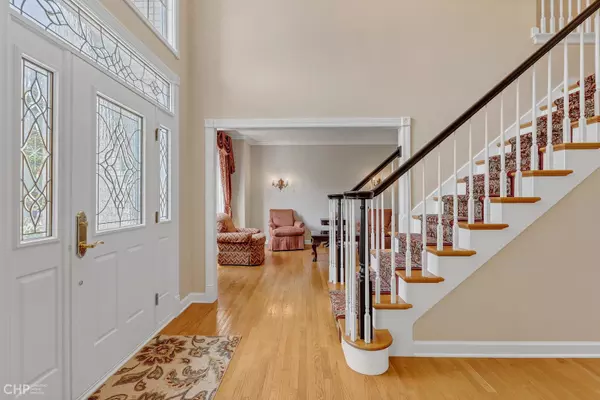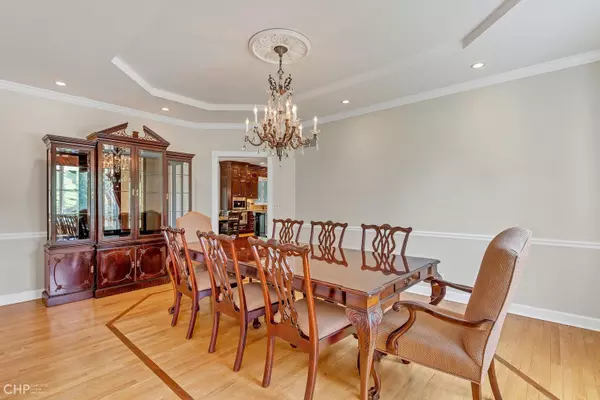$1,060,890
$1,025,000
3.5%For more information regarding the value of a property, please contact us for a free consultation.
1633 Imperial CIR Naperville, IL 60563
6 Beds
5 Baths
3,981 SqFt
Key Details
Sold Price $1,060,890
Property Type Single Family Home
Sub Type Detached Single
Listing Status Sold
Purchase Type For Sale
Square Footage 3,981 sqft
Price per Sqft $266
Subdivision Cress Creek Woods
MLS Listing ID 11096893
Sold Date 06/30/21
Style Traditional
Bedrooms 6
Full Baths 5
HOA Fees $41/ann
Year Built 2000
Annual Tax Amount $14,741
Tax Year 2019
Lot Size 0.260 Acres
Lot Dimensions 11326
Property Description
Magnificent Cress Creek home, custom-built in 2000. Rehab in 2012. 6 Bedrooms, 5 Full Baths. You will love the floor plan! 9' ceilings on 1st floor. Vaulted or tray ceilings on 2nd floor. Dramatic 2 story Family Room features a 2nd floor bridge connecting the bedrooms and the back split staircase. Grand two story Foyer. Solid oak flooring entire 1st and 2nd floor. Inviting Living Room and formal Dining Room. Main floor in-law Suite includes Bedroom 5 and adjacent full Bath. Can serve as a main floor Office. Incredible Professional Kitchen completed in 2012 featuring the best of the best! Custom cabinetry to the ceiling with glass upper cabinets, interior and under cabinet lighting. A large center island includes Bar seating. Twin Subzero Refrigerator and Subzero Freezer. 48" Viking Range with griddle and Viking Professional Hood Fan. 2 Fisher Pykel Dishwasher Drawers. 2 Subzero Refrigerator Drawers. BI Subzero Ice Maker, Bar Refrigerator. BI Miele Gourmet Espresso Machine. An addition to the home was completed in 2012 which included a separate Mudroom and a separate Laundry Room with custom cabinetry. Additional Basement foundation was dug out and added at the same time. The 2nd floor includes an oversized Master Bedroom Suite with spacious Sitting Room, 2 walk-in closets, ans is complete with a Luxury Bath. Built-in California Closet organizers are throughout the home. 3 full Baths on 2nd floor. Jack & Jill Bath join Bedroom 2, & 3 and a Private en-suite Bath inside Bedroom 4. Full Finished Basement includes a Rec Room, Bedroom 6, Full Bath, Theater Area, Game Area, and Walk-in Storage with shelving. Relax on the oversized paver stone patio and enjoy the sounds of nature in the private wooded back yard. Membership in Cress Creek Commons HOA. $500 Annual Fee. Includes Pool, Tennis Courts, & Club House access. Only 3 blocks away. Tennis and swim lessons are offered. Sidewalk entrance to the McDowell Forest Preserve is only 1 home away where you can walk, bike, run on the trails. Fish or canoe in the DuPage River. The trails connect to Naperville's famed Riverwalk. Enjoy a stroll to downtown Naperville while you enjoy the beauty of Nature just out your front door.
Location
State IL
County Du Page
Area Naperville
Rooms
Basement Full
Interior
Interior Features Vaulted/Cathedral Ceilings, Skylight(s), Bar-Dry, Hardwood Floors, First Floor Bedroom, In-Law Arrangement, First Floor Laundry, First Floor Full Bath, Built-in Features, Walk-In Closet(s), Bookcases, Ceiling - 9 Foot, Center Hall Plan, Ceilings - 9 Foot, Open Floorplan, Granite Counters, Separate Dining Room
Heating Natural Gas
Cooling Central Air
Fireplaces Number 1
Fireplaces Type Wood Burning, Gas Log, Gas Starter
Equipment Humidifier, Ceiling Fan(s), Sump Pump
Fireplace Y
Appliance Double Oven, Range, Microwave, Dishwasher, High End Refrigerator, Bar Fridge, Washer, Dryer, Disposal, Stainless Steel Appliance(s), Range Hood, Gas Cooktop, Range Hood, Refrigerator
Laundry Gas Dryer Hookup, In Unit, Laundry Closet, Sink
Exterior
Exterior Feature Porch, Brick Paver Patio
Parking Features Attached
Garage Spaces 3.0
Community Features Clubhouse, Park, Pool, Tennis Court(s), Lake, Curbs, Sidewalks
Roof Type Asphalt
Building
Lot Description Forest Preserve Adjacent, Landscaped, Wooded, Mature Trees
Sewer Public Sewer
Water Lake Michigan
New Construction false
Schools
Elementary Schools Mill Street Elementary School
Middle Schools Mill Street Elementary School
High Schools Naperville North High School
School District 203 , 203, 203
Others
HOA Fee Include Clubhouse,Pool
Ownership Fee Simple
Special Listing Condition List Broker Must Accompany
Read Less
Want to know what your home might be worth? Contact us for a FREE valuation!

Our team is ready to help you sell your home for the highest possible price ASAP

© 2024 Listings courtesy of MRED as distributed by MLS GRID. All Rights Reserved.
Bought with George Simic • john greene, Realtor

GET MORE INFORMATION





