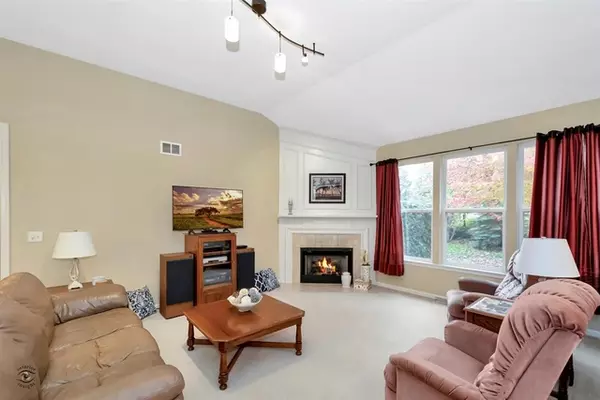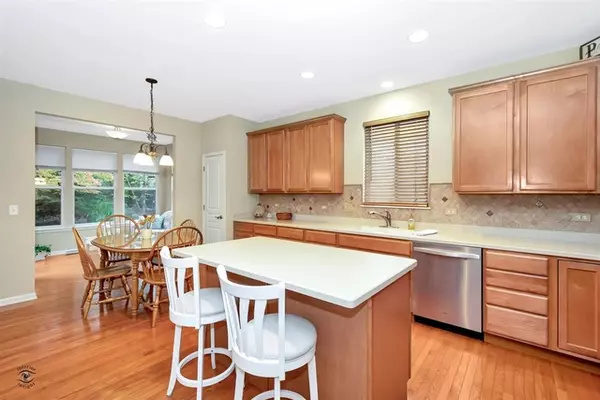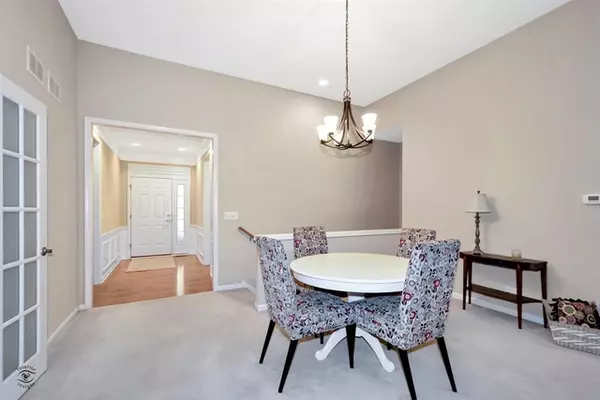$319,900
$319,900
For more information regarding the value of a property, please contact us for a free consultation.
13358 Strandhill DR Orland Park, IL 60462
3 Beds
2 Baths
1,923 SqFt
Key Details
Sold Price $319,900
Property Type Single Family Home
Sub Type 1/2 Duplex
Listing Status Sold
Purchase Type For Sale
Square Footage 1,923 sqft
Price per Sqft $166
Subdivision Southmoor
MLS Listing ID 10562888
Sold Date 01/02/20
Bedrooms 3
Full Baths 2
HOA Fees $302/mo
Rental Info Yes
Year Built 2004
Annual Tax Amount $7,591
Tax Year 2018
Lot Dimensions 49 X 111
Property Description
This RARELY AVAILABLE upgraded ranch duplex in the gated community of Southmoor is MOVE-IN READY! This OPEN FLOORPLAN home has maple cabinets, Cambria solid surface countertops (like Corian), a SUNROOM addition for extra square footage, main floor office with French doors, and a full 9' deep unfinished basement with bath rough-in. The master suite has a deluxe bath with huge tub, step-in separate shower, and double sinks. The attached 2 Car Attached garage is fully drywalled and FRESHLY PAINTED* The main floor office could be used as a 3rd bedroom. * STAINLESS STEEL appliances* Vaulted ceilings, tray ceilings, and 9 foot ceilings* Formal dining room area in great room* Private entrance * MAIN FLOOR LAUNDRY* Gas FIREPLACE* Your new backyard has a very PRIVATE feel with the landscaping berm, mature trees, and privacy hedge. You feel like you are the only one in the world when you are enjoying your patio! Very few Southmoor duplexes have this sunroom addition which adds natural light and extra space to the home and basement. Current tax bill does not reflect a homeowner exemption. If new owner lives in the home, they can get the exemption reduction for future years. Entire interior has been recently repainted. Safe in NE corner of basement stays.
Location
State IL
County Cook
Area Orland Park
Rooms
Basement Full
Interior
Interior Features Vaulted/Cathedral Ceilings, First Floor Bedroom, First Floor Laundry, First Floor Full Bath, Laundry Hook-Up in Unit, Storage, Walk-In Closet(s)
Heating Natural Gas
Cooling Central Air
Fireplaces Number 1
Fireplaces Type Attached Fireplace Doors/Screen, Gas Log
Equipment Humidifier, TV-Cable, Ceiling Fan(s), Sump Pump, Sprinkler-Lawn
Fireplace Y
Appliance Range, Microwave, Dishwasher, Refrigerator, Washer, Dryer, Disposal, Stainless Steel Appliance(s)
Exterior
Exterior Feature Patio, End Unit
Parking Features Attached
Garage Spaces 2.0
Roof Type Asphalt
Building
Lot Description Landscaped, Mature Trees
Story 1
Sewer Public Sewer
Water Lake Michigan
New Construction false
Schools
Elementary Schools Palos West Elementary School
Middle Schools Palos South Middle School
High Schools Carl Sandburg High School
School District 118 , 118, 230
Others
HOA Fee Include Lawn Care,Snow Removal
Ownership Fee Simple w/ HO Assn.
Special Listing Condition None
Pets Allowed Cats OK, Dogs OK
Read Less
Want to know what your home might be worth? Contact us for a FREE valuation!

Our team is ready to help you sell your home for the highest possible price ASAP

© 2024 Listings courtesy of MRED as distributed by MLS GRID. All Rights Reserved.
Bought with Tom Dixon • HomeSmart Realty Group

GET MORE INFORMATION





