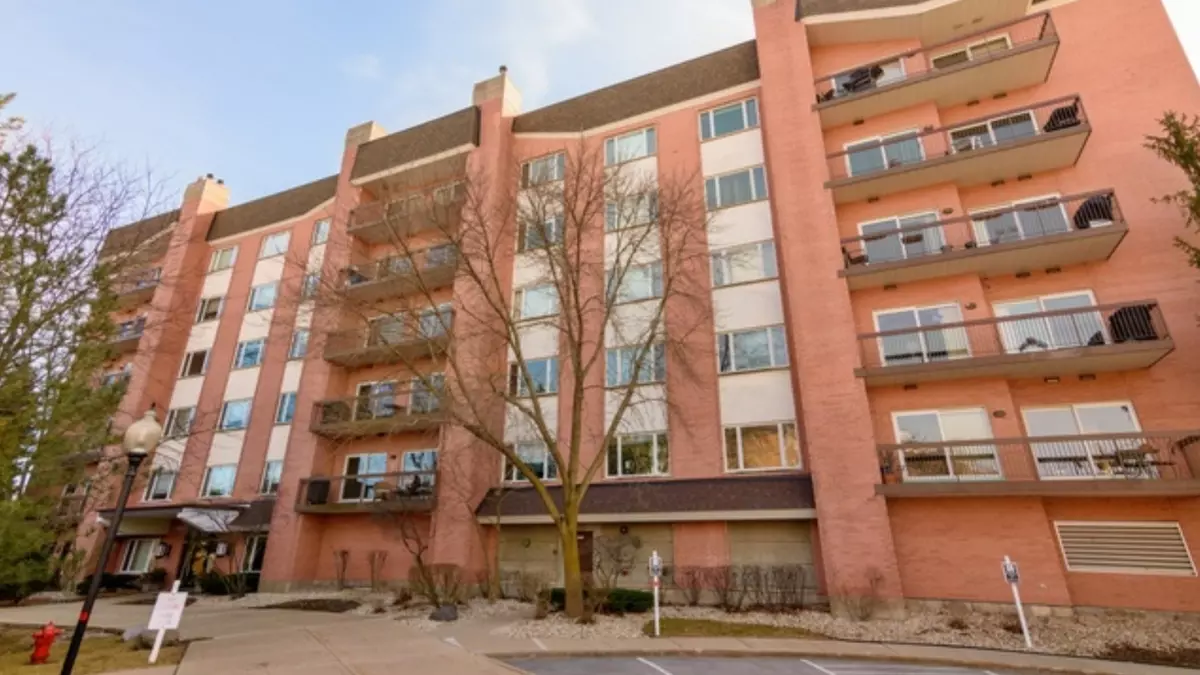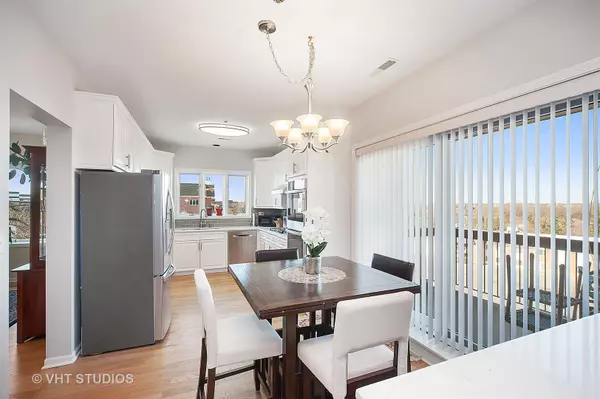$355,000
$369,999
4.1%For more information regarding the value of a property, please contact us for a free consultation.
209 Rivershire LN #602 Lincolnshire, IL 60069
2 Beds
2 Baths
2,389 SqFt
Key Details
Sold Price $355,000
Property Type Condo
Sub Type Condo
Listing Status Sold
Purchase Type For Sale
Square Footage 2,389 sqft
Price per Sqft $148
Subdivision Rivershire
MLS Listing ID 10581041
Sold Date 04/20/20
Bedrooms 2
Full Baths 2
HOA Fees $554/mo
Rental Info No
Year Built 1993
Annual Tax Amount $8,452
Tax Year 2018
Lot Dimensions COMMON
Property Description
This rarely available, top floor, end unit in exclusive Rivershire is simply stunning! The light filled living and dining are impressive and feature hardwood flooring and access to one of three balconies overlooking the private pond. The newly renovated eat-in kitchen displays beautiful quartz counter-tops,custom cabinets, subway tile backsplash, double oven, high end refrigerator and gas cooktop. Family room boasts vaulted ceilings, access to additional balconies and gas fireplace to cozy up during those cold winter evenings. The spacious master suite holds two walk-in closets with access to elegant master bath featuring a whirlpool tub, separate shower, double sinks with built-in vanity. An additional bedroom is perfect for those holiday guests with well appointed second bathroom. Home features in unit laundry room and loads of storage. Add'l amenities include storage locker, two parking spaces in heated garage, tennis courts & pool included. Close to shopping, dining and more, this Rivershire condo lives like a true vacation home!
Location
State IL
County Lake
Area Lincolnshire
Rooms
Basement None
Interior
Interior Features Vaulted/Cathedral Ceilings, Skylight(s), Elevator, Hardwood Floors, Laundry Hook-Up in Unit, Storage, Walk-In Closet(s)
Heating Natural Gas, Forced Air
Cooling Central Air
Fireplaces Number 1
Fireplaces Type Attached Fireplace Doors/Screen, Gas Log, Gas Starter
Equipment TV-Cable, Intercom, CO Detectors, Ceiling Fan(s)
Fireplace Y
Appliance Double Oven, Dishwasher, Refrigerator, Washer, Dryer, Disposal, Stainless Steel Appliance(s), Cooktop
Exterior
Exterior Feature Balcony, In Ground Pool, Storms/Screens, End Unit, Cable Access
Parking Features Attached
Garage Spaces 2.0
Amenities Available Elevator(s), Exercise Room, Storage, On Site Manager/Engineer, Pool, Tennis Court(s)
Building
Lot Description Common Grounds
Story 5
Sewer Public Sewer
Water Lake Michigan
New Construction false
Schools
Elementary Schools Laura B Sprague School
Middle Schools Daniel Wright Junior High School
High Schools Adlai E Stevenson High School
School District 103 , 103, 125
Others
HOA Fee Include Water,Parking,Security,TV/Cable,Exercise Facilities,Pool,Exterior Maintenance,Lawn Care,Scavenger,Snow Removal
Ownership Condo
Special Listing Condition None
Pets Allowed No
Read Less
Want to know what your home might be worth? Contact us for a FREE valuation!

Our team is ready to help you sell your home for the highest possible price ASAP

© 2024 Listings courtesy of MRED as distributed by MLS GRID. All Rights Reserved.
Bought with Robin Phelps • @properties

GET MORE INFORMATION





