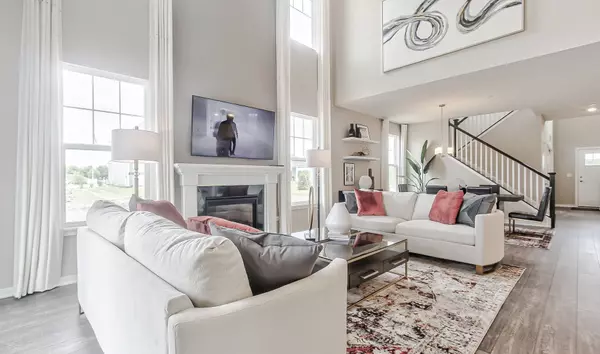$530,390
$540,430
1.9%For more information regarding the value of a property, please contact us for a free consultation.
281 Hoffman DR #0 Buffalo Grove, IL 60089
3 Beds
2.5 Baths
2,424 SqFt
Key Details
Sold Price $530,390
Property Type Townhouse
Sub Type Townhouse-2 Story
Listing Status Sold
Purchase Type For Sale
Square Footage 2,424 sqft
Price per Sqft $218
Subdivision Link Crossing
MLS Listing ID 10965429
Sold Date 07/12/21
Bedrooms 3
Full Baths 2
Half Baths 1
HOA Fees $22/ann
Year Built 2020
Tax Year 2019
Lot Dimensions COMMON
Property Description
AVAILABLE FOR MAY DELIVERY! BRAND NEW CONSTRUCTION IN THE HIGHLY ACCLAIMED ADLAI STEVENSON SCHOOL DISTRICT. 10 YEAR NEW HOME WARRANTY INCLUDED. Welcome to the Alcott. This amazing villa includes a home office, impressive kitchen with quartz countertops and 42" cabinets open to great room and dining area. Hardwood flooring throughout most of the first floor. A first floor owner's suite with private bath including a walk in shower. Laundry room and HovHall in from the garage as well as a private deck for outdoor entertaining. Two additional bedrooms, hall bath and enormous loft space on the second floor. Full basement and 2-car garage for all your storage needs.
Location
State IL
County Lake
Area Buffalo Grove
Rooms
Basement Full
Interior
Heating Natural Gas
Cooling Central Air
Fireplace N
Exterior
Parking Features Attached
Garage Spaces 2.0
Amenities Available Park, Tennis Court(s)
Building
Story 2
Sewer Public Sewer
Water Public
New Construction true
Schools
Elementary Schools Earl Pritchett School
Middle Schools Aptakisic Junior High School
High Schools Adlai E Stevenson High School
School District 102 , 102, 125
Others
HOA Fee Include Exterior Maintenance,Lawn Care,Snow Removal
Ownership Condo
Special Listing Condition None
Pets Allowed Cats OK, Dogs OK
Read Less
Want to know what your home might be worth? Contact us for a FREE valuation!

Our team is ready to help you sell your home for the highest possible price ASAP

© 2024 Listings courtesy of MRED as distributed by MLS GRID. All Rights Reserved.
Bought with Terri Hunt • RE/MAX Suburban

GET MORE INFORMATION





