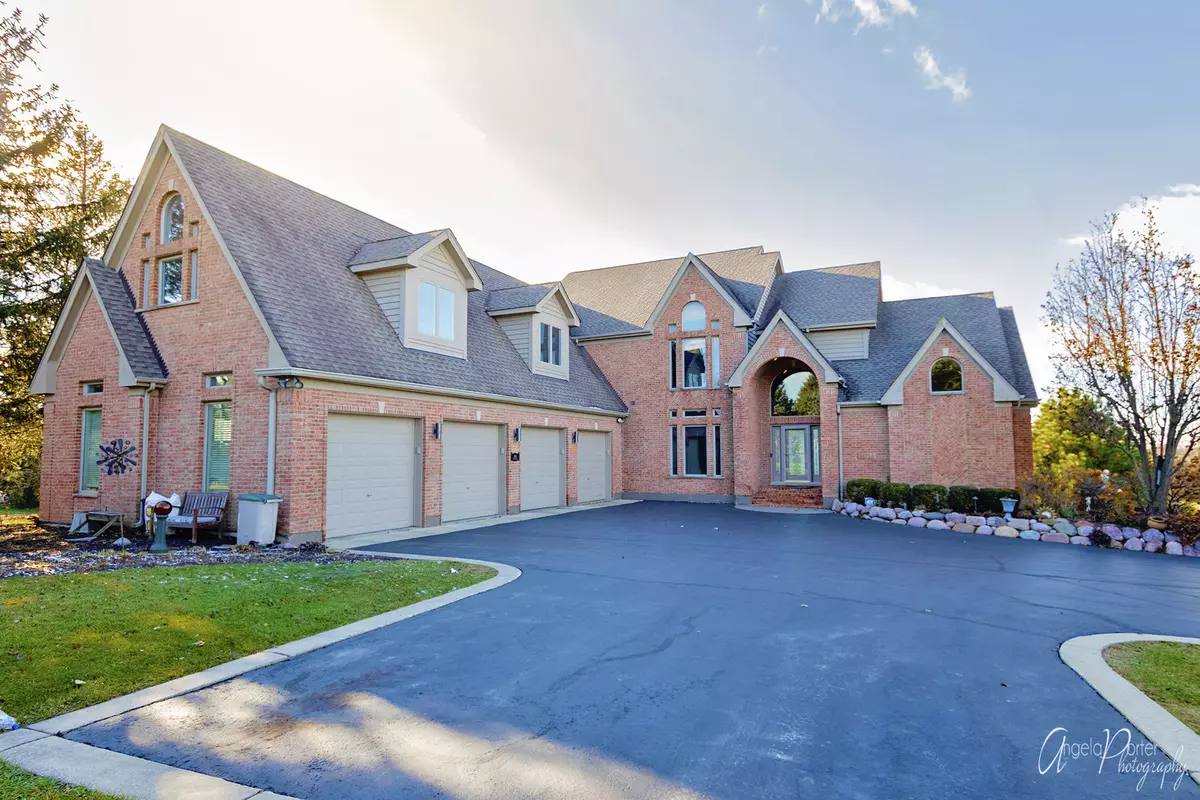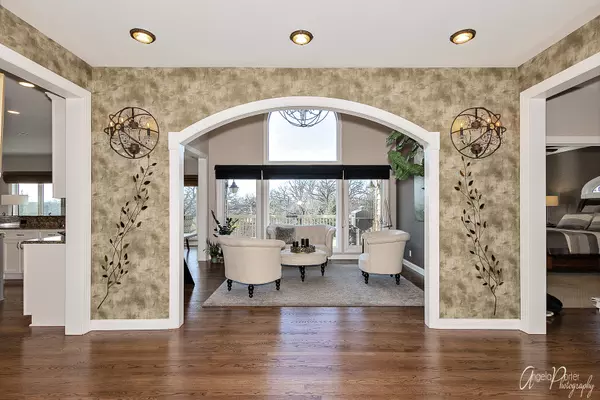$550,000
$550,000
For more information regarding the value of a property, please contact us for a free consultation.
1806 Black Oak DR Mchenry, IL 60050
4 Beds
3.5 Baths
5,800 SqFt
Key Details
Sold Price $550,000
Property Type Single Family Home
Sub Type Detached Single
Listing Status Sold
Purchase Type For Sale
Square Footage 5,800 sqft
Price per Sqft $94
Subdivision Bull Ridge
MLS Listing ID 10587406
Sold Date 04/17/20
Bedrooms 4
Full Baths 3
Half Baths 1
Year Built 2002
Annual Tax Amount $17,321
Tax Year 2018
Lot Size 1.570 Acres
Lot Dimensions 127X467X400X100X112
Property Description
Million Dollar Views without the Million Dollar Price Tag! Stunning Custom 5800 sq ft home with Superior Craftsmanship. The WOW factor will hit you once you step inside this gorgeous home! Enjoy spectacular views and gorgeous sunsets with Walls of Windows on the Main Level. Impeccable decorating - Custom Window Treatments & Lighting throughout. Fresh Paint and New Hardwood Flooring throughout much of the Main Level. Elegant 1st floor Master Suite w/Luxurious Bath & Walk-In Closet designed by Closets By Design. Private Den just off of the Foyer. Formal Dining Room with 15' Tray Ceiling! Kitchen features New White Cabinets, Granite Countertops and Backsplash, Island & Breakfast Bar. Lovely Family Room with Gas Fireplace. Laundry Room and Large Closets are also on the Main Level. Upstairs you'll find 3 Large Bedrooms with a Full Bath, Loft Area, & Huge Bonus Room! Finished Walkout Level with Radiant Floor Heat features a Family Room, Rec Room, 3rd Full Bath and a 2nd Kitchen all of which opens to the In-Ground Pool! The Pool has a New Cover, Liner, Pump and Filter. Enjoy Entertaining with the Patios, Tiered Decking & Breathtaking Landscaping! Security System, Whole House Backup Generator, Triple Zoned Heat & AC, Dual Tankless Water Heaters, Reverse Osmosis, 9' ceilings throughout the entire home, 4 car Heated & Insulated Garage! This Home is Impeccably Maintained--Own Your Own Private Retreat on 1.5 acres! Tucked away from the hustle and bustle yet close to Major Roads, Schools, Shopping and Restaurants. Within Minutes of the Downtown McHenry Riverwalk. Make this Home Yours for a fraction of what it would cost to build---Own Your Dream Today!
Location
State IL
County Mc Henry
Area Holiday Hills / Johnsburg / Mchenry / Lakemoor / Mccullom Lake / Sunnyside / Ringwood
Rooms
Basement Walkout
Interior
Interior Features Vaulted/Cathedral Ceilings, Hardwood Floors, Heated Floors, First Floor Bedroom, First Floor Laundry, First Floor Full Bath
Heating Natural Gas, Forced Air, Radiant, Zoned
Cooling Central Air, Zoned
Fireplaces Number 1
Fireplaces Type Gas Log
Equipment Humidifier, Water-Softener Owned, Central Vacuum, TV-Dish, Security System, CO Detectors, Ceiling Fan(s), Sump Pump, Air Purifier, Radon Mitigation System, Generator, Multiple Water Heaters
Fireplace Y
Appliance Double Oven, Microwave, Dishwasher, Refrigerator, Washer, Dryer, Disposal, Water Softener Owned, Other
Exterior
Exterior Feature Deck, Patio, In Ground Pool, Storms/Screens
Parking Features Attached
Garage Spaces 4.0
Community Features Street Paved
Roof Type Asphalt
Building
Lot Description Landscaped
Sewer Septic-Private
Water Private Well
New Construction false
Schools
Elementary Schools Valley View Elementary School
Middle Schools Parkland Middle School
High Schools Mchenry High School-West Campus
School District 15 , 15, 156
Others
HOA Fee Include None
Ownership Fee Simple
Special Listing Condition None
Read Less
Want to know what your home might be worth? Contact us for a FREE valuation!

Our team is ready to help you sell your home for the highest possible price ASAP

© 2024 Listings courtesy of MRED as distributed by MLS GRID. All Rights Reserved.
Bought with Jim Starwalt • Better Homes and Gardens Real Estate Star Homes

GET MORE INFORMATION





